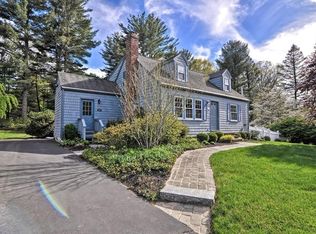This incredibly charming Cape style home is beautifully sited on its lovely lot, at the end of a cul-de-sac in a fabulous commuter location. The brand new kitchen (2019) is jaw dropping, with its custom cabinetry, hardwood flooring, quartz countertops, marble and glass backsplash, Jenn Air and Bosch appliances, induction stovetop and stunning lighting - truly, this kitchen is magazine worthy! The whole house is bathed in natural light, and offers brand new heating and AC systems (2018), newer windows and plenty of space for all. The main level features a fireplaced family room with custom built-ins and HW floors, a lovely study/home office, a first floor bedroom, full bath, and a spacious mudroom with cabinetry and a large closet. Upstairs, you'll find three generously sized bedrooms with great closet space, and a full bath with granite countertops. Finished lower level offers a game room and office/bedroom. Gorgeous yard with mature plantings, and always something in bloom.
This property is off market, which means it's not currently listed for sale or rent on Zillow. This may be different from what's available on other websites or public sources.
