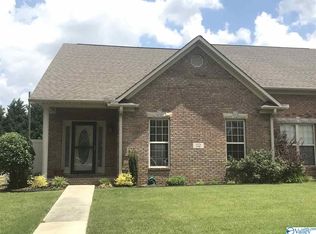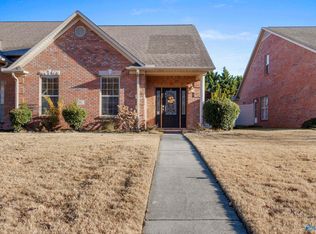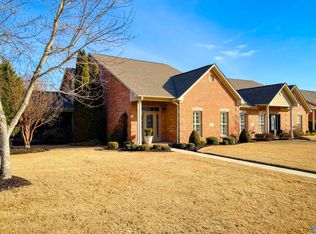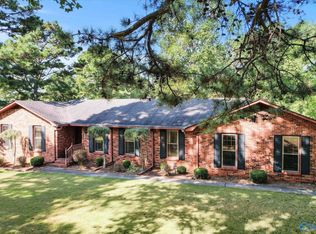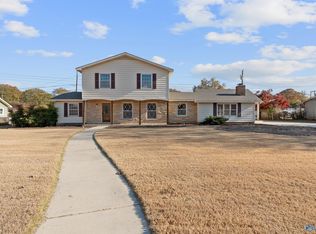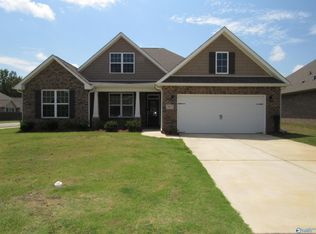Location is very important! This lovely townhome is not far from 65! Easy access! With 2259 square feet, 4 bedrooms! Gas fireplace in living room. Kitchen with breakfast bar and a dining room area. Main bedroom has shower and separate jacuzzi tub and 2 closets!! 2 bedroom downstairs and 2 bedrooms upstairs! Sky light in one of the upstairs bedrooms! Ceiling fans in all main rooms. Wood floor, carpet and tile floors. If you have a electric vehicle or planning on buying one, a EV is already installed in the 2 car garage! And if you love the outdoors, the Wheeler Nature wildlife preserve and Point Mallard are 6 miles away. You don't want to miss out on this gem!
For sale
Price cut: $5K (1/8)
$315,000
54 Jackson Way, Decatur, AL 35603
4beds
2,259sqft
Est.:
Townhouse
Built in 2007
-- sqft lot
$-- Zestimate®
$139/sqft
$54/mo HOA
What's special
Tile floorsWood floorDining room areaKitchen with breakfast bar
- 315 days |
- 166 |
- 2 |
Zillow last checked: 8 hours ago
Listing updated: February 02, 2026 at 12:55pm
Listed by:
Zelda Lanza Friedman 256-468-6159,
CRYE-LEIKE REALTORS - Hsv
Source: ValleyMLS,MLS#: 21884785
Tour with a local agent
Facts & features
Interior
Bedrooms & bathrooms
- Bedrooms: 4
- Bathrooms: 3
- Full bathrooms: 3
Rooms
- Room types: Master Bedroom, Living Room, Bedroom 2, Dining Room, Bedroom 3, Kitchen, Bedroom 4, Laundry
Primary bedroom
- Features: Ceiling Fan(s), Crown Molding, Carpet, Recessed Lighting, Tray Ceiling(s), Walk-In Closet(s)
- Level: First
- Area: 208
- Dimensions: 13 x 16
Bedroom 2
- Features: Ceiling Fan(s), Crown Molding, Carpet, Walk-In Closet(s)
- Level: First
- Area: 143
- Dimensions: 11 x 13
Bedroom 3
- Features: Ceiling Fan(s), Carpet, Smooth Ceiling, Skylight, Walk-In Closet(s)
- Level: Second
- Area: 156
- Dimensions: 12 x 13
Bedroom 4
- Features: Carpet, Walk-In Closet(s)
- Level: Second
- Area: 208
- Dimensions: 13 x 16
Dining room
- Features: Crown Molding, Smooth Ceiling, Wood Floor
- Level: First
- Area: 144
- Dimensions: 12 x 12
Kitchen
- Features: Crown Molding, Smooth Ceiling, Tile
- Level: First
- Area: 144
- Dimensions: 12 x 12
Living room
- Features: Ceiling Fan(s), Crown Molding, Fireplace, Recessed Lighting, Smooth Ceiling, Wood Floor
- Level: First
- Area: 266
- Dimensions: 14 x 19
Laundry room
- Features: Crown Molding, Pantry, Smooth Ceiling, Tile
- Level: First
- Area: 30
- Dimensions: 5 x 6
Heating
- Central 2
Cooling
- Central 2
Features
- Has basement: No
- Number of fireplaces: 1
- Fireplace features: Gas Log, One
Interior area
- Total interior livable area: 2,259 sqft
Property
Parking
- Parking features: Garage-Two Car, Garage-Attached, Driveway-Concrete
Features
- Levels: Two
- Stories: 2
Details
- Parcel number: 1201110002135000
Construction
Type & style
- Home type: Townhouse
- Architectural style: Traditional
- Property subtype: Townhouse
Materials
- Foundation: Slab
Condition
- New construction: No
- Year built: 2007
Utilities & green energy
- Water: Public
Community & HOA
Community
- Subdivision: The Glens At Burningtree
HOA
- Has HOA: Yes
- HOA fee: $650 annually
- HOA name: Burning Tree
Location
- Region: Decatur
Financial & listing details
- Price per square foot: $139/sqft
- Tax assessed value: $279,200
- Annual tax amount: $991
- Date on market: 3/30/2025
Estimated market value
Not available
Estimated sales range
Not available
$2,074/mo
Price history
Price history
| Date | Event | Price |
|---|---|---|
| 1/8/2026 | Price change | $315,000-1.6%$139/sqft |
Source: | ||
| 10/12/2025 | Price change | $320,000-3%$142/sqft |
Source: | ||
| 3/30/2025 | Listed for sale | $330,000+24.5%$146/sqft |
Source: | ||
| 1/28/2022 | Sold | $265,000+0%$117/sqft |
Source: | ||
| 12/22/2021 | Pending sale | $264,999$117/sqft |
Source: | ||
Public tax history
Public tax history
| Year | Property taxes | Tax assessment |
|---|---|---|
| 2024 | $991 -1.1% | $27,920 -1.1% |
| 2023 | $1,002 +13.6% | $28,220 +12.8% |
| 2022 | $882 +17.4% | $25,020 +16.3% |
Find assessor info on the county website
BuyAbility℠ payment
Est. payment
$1,784/mo
Principal & interest
$1531
Home insurance
$110
Other costs
$143
Climate risks
Neighborhood: 35603
Nearby schools
GreatSchools rating
- 10/10Priceville Jr High SchoolGrades: 5-8Distance: 1.1 mi
- 6/10Priceville High SchoolGrades: 9-12Distance: 1.8 mi
- 10/10Priceville Elementary SchoolGrades: PK-5Distance: 2.2 mi
Schools provided by the listing agent
- Elementary: Priceville
- Middle: Priceville
- High: Priceville High School
Source: ValleyMLS. This data may not be complete. We recommend contacting the local school district to confirm school assignments for this home.
- Loading
- Loading
