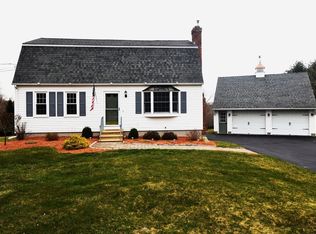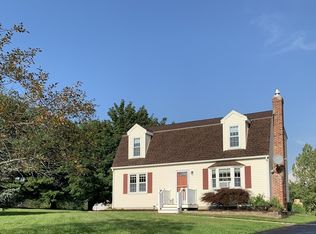Well maintained spacious single family in Charlton! Kitchen features stainless appliances, an island as well as sliders to deck. Formal dining room located off of the eat-in kitchen. First floor boasts two beds and one bath. Upstairs you will find in law apartment! The basement provides many opportunities for extra space. Laundry is located in the basement as well. Two car garage. Beautiful countryside view! Only minutes away from the Mass Pike and Route 20.
This property is off market, which means it's not currently listed for sale or rent on Zillow. This may be different from what's available on other websites or public sources.

