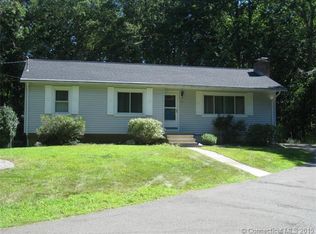Welcome to Sunnydaze! A beautiful expansive Cape you can call home! The living room bow window and the bead board ceilinged front portico hint at inside surprises that elevate this classic cape from the merely cute to the special. Strategically placed skylights and built-in recessed lights throughout the entertaining areas assure no dim corners. The kitchen has an updated open concept and boasts newer cabinets and stainless steel appliances. The bathrooms, also recently updated, now have a snappy contemporary vibe. Walls of slider windows in the sunroom overlook the pretty backyard while heated floors and more skylights assure cozy and sunlit winter gazing. Evenings by the fire are easy with a propane gas fireplace in the living room, or just click it on in the mornings to take the chill off. A 2 car detached garage can be home to cars or toys or equipment of all sorts. Spotless and clean, this home is ready for you to move-in.
This property is off market, which means it's not currently listed for sale or rent on Zillow. This may be different from what's available on other websites or public sources.

