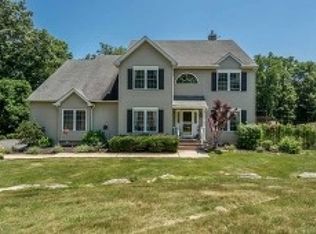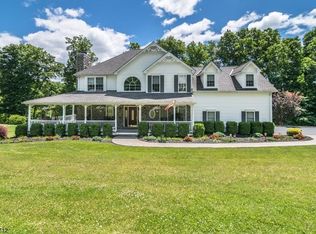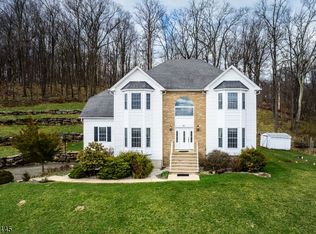IMMACULATE CH Colonial nestled on 1 acre privacy backs to woods in desirable neighb'd! Spacious 4 BR, 2.5 BA + IN-LAW SUITE on lower level in move-in condition! Fabulous Kitchen, formal living rm &dining rm, 1st floor study, family rm w/ WB fireplace, hardwood flooring, light, bright & neutral tones throughout. Second level Master Bedroom w/ tray ceiling, walk-in closets, sumptuous bath, 3 additional bedrooms, full bath, Bonus Rm/Leisure Rm great for relaxing! Full finished walkout basement with living rm, kitchen, bathroom, laundry, recreation rm with sliders to private yard & nature views great for entertaining! You will fall in love with this beautiful home!
This property is off market, which means it's not currently listed for sale or rent on Zillow. This may be different from what's available on other websites or public sources.


