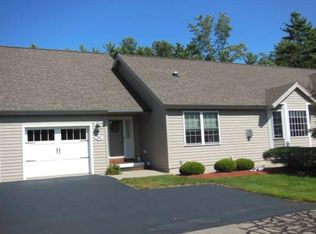Gorgeous house in sought after Woodland Pond community of East Hampstead. Open floor plan , natural light and cathedral ceilings are just some of the impeccable features you will notice upon entering. First floor master with large closet, private deck and updated bathroom. Additional two bedrooms , a loft and full bathroom upstairs. Loft has a closet and would be great as an office or play area for kids. Updated granite and stainless steal kitchen, no shortage of storage with the gorgeous maple cabinets. The kitchen connects to the large family room and extended deck and screened in porch. Private landscaped back yard with perimeter walking path and plenty of areas to entertain. Finished and heated lower level with sliding doors to back yard. also has large additional storage area. Five zone heating system and central A/C. Brand new roof and plumbing updated in 2019. Request your showing today. Listing agent is also the home owner
This property is off market, which means it's not currently listed for sale or rent on Zillow. This may be different from what's available on other websites or public sources.
