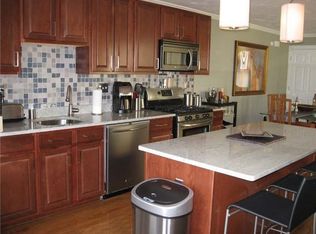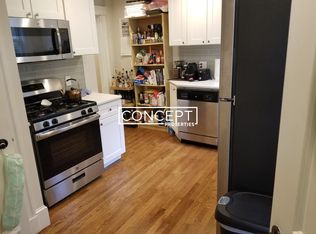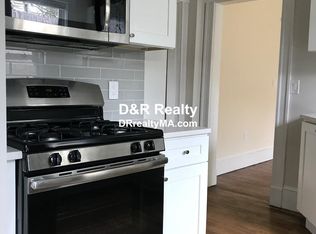Wonderful townhouse built in 2007 with 4 levels of living. Enter from the front porch into an open concept living room with built-in speakers, gas fireplace, dining room, and kitchen with a breakfast bar island, stainless steel appliances, and granite countertops. This floor features a side porch for outdoor dining, rear deck for grilling, and driveway access with one parking space. Second floor contains two generously sized bedrooms, full bathroom, and side by side laundry room. Third floor master suite has walk-in closet, bathroom with enclosed glass shower, and deck with Boston skyline views. Finished lower level provides flexible space for media room, home gym, or home office. Common storage room in basement with access to shared rear patio. Other amenities include central air conditioning, hardwood floors throughout, exposures to the east, south & west, landscaped yard, and abundant storage space. Close to Franklin Park, brewery complex, and 0.5 mile to Stoneybrook & Green St T's.
This property is off market, which means it's not currently listed for sale or rent on Zillow. This may be different from what's available on other websites or public sources.



