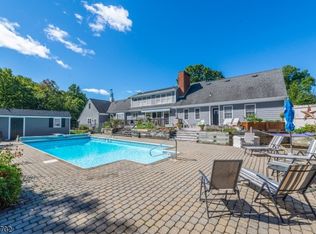Closed
Street View
$599,000
54 Hyatt Rd, Frankford Twp., NJ 07826
3beds
3baths
--sqft
Single Family Residence
Built in ----
2 Acres Lot
$617,000 Zestimate®
$--/sqft
$4,014 Estimated rent
Home value
$617,000
$531,000 - $722,000
$4,014/mo
Zestimate® history
Loading...
Owner options
Explore your selling options
What's special
Zillow last checked: 18 hours ago
Listing updated: July 15, 2025 at 08:01am
Listed by:
Joanne Reder 973-827-8885,
Sussex County Real Estate
Bought with:
David Lincoln Wilson
Corcoran Sawyer Smith
Source: GSMLS,MLS#: 3953362
Price history
| Date | Event | Price |
|---|---|---|
| 7/15/2025 | Sold | $599,000 |
Source: | ||
| 6/11/2025 | Pending sale | $599,000 |
Source: | ||
| 5/30/2025 | Price change | $599,000-7.8% |
Source: | ||
| 5/12/2025 | Price change | $649,900-3.7% |
Source: | ||
| 4/30/2025 | Price change | $674,900-3.6% |
Source: | ||
Public tax history
| Year | Property taxes | Tax assessment |
|---|---|---|
| 2025 | $9,579 | $322,100 |
| 2024 | $9,579 +3.1% | $322,100 |
| 2023 | $9,293 +2.5% | $322,100 |
Find assessor info on the county website
Neighborhood: 07826
Nearby schools
GreatSchools rating
- 6/10Frankford Township Elementary SchoolGrades: PK-8Distance: 3.1 mi
- 7/10High Point Regional High SchoolGrades: 9-12Distance: 3.9 mi
Get a cash offer in 3 minutes
Find out how much your home could sell for in as little as 3 minutes with a no-obligation cash offer.
Estimated market value
$617,000
