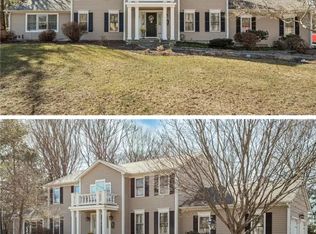Cul de sac location in a quiet yet convenient neighborhood! Along with a generously sized kitchen, this home has formal living and dining rooms for enjoyment. You can also relax in the comfort of the impressive family room which has a vaulted ceiling and fireplace. Expansive decking goes along the rear of the home with access to the heated above-ground pool that has "easy" stairs to enter/exit. Level rear yard. Rest assured that your mechanicals are young and have plenty of life -- roof was replaced in 2007, central air compressors replaced in 2015 and there is a top of the line furnace.
This property is off market, which means it's not currently listed for sale or rent on Zillow. This may be different from what's available on other websites or public sources.
