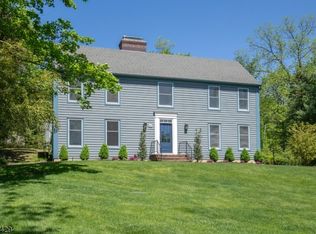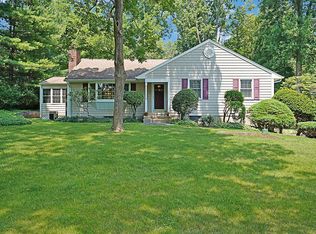'Holly Tree Cottage' is VACANT and move-in ready This enchanting home has been UNOCCUPIED since January of 2020. Close to local farms selling organic fruits and vegetables. 2 miles to NYC train. This enchanting cottage is entered through a screened porch, which opens into the living room. The dry-bar and a wood-burning fireplace provide the amenities enjoyed in the winter months. The staircase to the second floor is concealed behind a custom bookcase in the living room. The dining room offers views of the woodland setting and adjoins the updated kitchen and a wide deck. Three bedrooms and an updated full bathroom complete the floor plan. Hardwood floors throughout were refinished in February, and a new septic system was installed in March. The second floor and lower level offer future finished space.
This property is off market, which means it's not currently listed for sale or rent on Zillow. This may be different from what's available on other websites or public sources.

