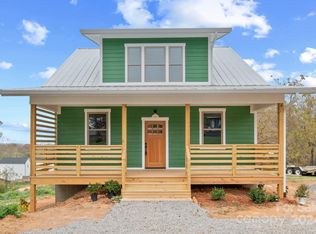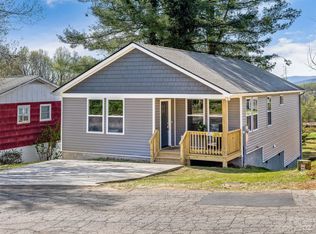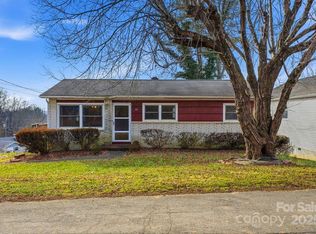Closed
$575,000
54 Huffman Rd, Asheville, NC 28806
3beds
2,012sqft
Single Family Residence
Built in 2024
0.12 Acres Lot
$547,600 Zestimate®
$286/sqft
$2,756 Estimated rent
Home value
$547,600
$498,000 - $602,000
$2,756/mo
Zestimate® history
Loading...
Owner options
Explore your selling options
What's special
Located in Asheville, this beautifully designed home at Terra Futura offers a unique blend of modern comfort and community connection. The floor plan includes a formal sitting room, office, half bath, pantry, and an open-concept living, dining, kitchen area that takes full advantage of south-facing views and natural light.
Enjoy the covered front porch, screened back porch, and open deck, which overlook community gardens and stunning views of the mountains. Upstairs, the primary bedroom features southern exposure, walk-in closet, and an ensuite bathroom with a tiled shower. Two additional bedrooms offer ample storage and a playful nook. Laundry room and a second bathroom complete the upper level. The kitchen boasts fast-growing renewable eucalyptus cabinets. This home is Net-Zero Energy Ready and GreenBuilt certified, featuring a south-facing roof deck, an electrical chase for future solar panels, and advanced insulation. The unfinished basement offers potential for rental income.
Zillow last checked: 8 hours ago
Listing updated: February 12, 2025 at 10:01am
Listing Provided by:
Mary Love mary@lovethegreen.org,
Love The Green Real Estate Consulting Firm
Bought with:
Carol Holcombe
Coldwell Banker Advantage
Source: Canopy MLS as distributed by MLS GRID,MLS#: 4196498
Facts & features
Interior
Bedrooms & bathrooms
- Bedrooms: 3
- Bathrooms: 3
- Full bathrooms: 2
- 1/2 bathrooms: 1
Primary bedroom
- Level: Upper
Heating
- Ductless
Cooling
- Ductless
Appliances
- Included: ENERGY STAR Qualified Dishwasher, ENERGY STAR Qualified Light Fixtures, ENERGY STAR Qualified Refrigerator
- Laundry: Utility Room
Features
- Basement: Daylight,Unfinished
Interior area
- Total structure area: 2,012
- Total interior livable area: 2,012 sqft
- Finished area above ground: 2,012
- Finished area below ground: 0
Property
Parking
- Parking features: Driveway
- Has uncovered spaces: Yes
Features
- Levels: Two
- Stories: 2
- Has view: Yes
- View description: Long Range, Mountain(s)
- Waterfront features: None
Lot
- Size: 0.12 Acres
Details
- Parcel number: 962835758400000
- Zoning: RM8
- Special conditions: Standard
Construction
Type & style
- Home type: SingleFamily
- Architectural style: Arts and Crafts
- Property subtype: Single Family Residence
Materials
- Hardboard Siding
Condition
- New construction: Yes
- Year built: 2024
Utilities & green energy
- Sewer: Public Sewer
- Water: City
Green energy
- Energy efficient items: Lighting
Community & neighborhood
Location
- Region: Asheville
- Subdivision: West Asheville
HOA & financial
HOA
- Has HOA: Yes
- HOA fee: $150 quarterly
- Association name: Terra Futura Condominium Association Inc.
Other
Other facts
- Listing terms: Cash,Conventional,FHA
- Road surface type: Gravel, Paved
Price history
| Date | Event | Price |
|---|---|---|
| 2/11/2025 | Sold | $575,000$286/sqft |
Source: | ||
| 12/3/2024 | Price change | $575,000-4.2%$286/sqft |
Source: | ||
| 11/8/2024 | Listed for sale | $600,000+206.1%$298/sqft |
Source: | ||
| 9/30/2022 | Sold | $196,000$97/sqft |
Source: Public Record Report a problem | ||
Public tax history
| Year | Property taxes | Tax assessment |
|---|---|---|
| 2025 | $4,673 +1166.6% | $472,700 +1087.7% |
| 2024 | $369 -20.5% | $39,800 -22.7% |
| 2023 | $464 | $51,500 |
Find assessor info on the county website
Neighborhood: 28806
Nearby schools
GreatSchools rating
- 4/10Johnston ElementaryGrades: PK-4Distance: 0.5 mi
- 6/10Clyde A Erwin Middle SchoolGrades: 7-8Distance: 2.8 mi
- 3/10Clyde A Erwin HighGrades: PK,9-12Distance: 2.7 mi
Get a cash offer in 3 minutes
Find out how much your home could sell for in as little as 3 minutes with a no-obligation cash offer.
Estimated market value$547,600
Get a cash offer in 3 minutes
Find out how much your home could sell for in as little as 3 minutes with a no-obligation cash offer.
Estimated market value
$547,600


