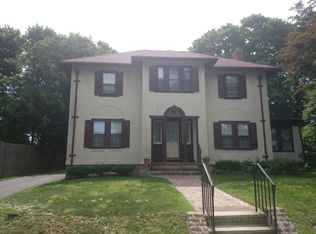Stately brick single in the Bellevue Hill area. Sited on corner lot with beautiful grounds, 4 bdrm, 2 bath home welcomes you into a glassed-in, sun filled outer entry. Interior foyer w/ classic spaces, hdwd flooring & traditional detail (picture molding etc). Fire-placed living room with bench seat under four panel windows. Adjacent music room overlooks 1 of 2 patios. If naturally lighted space is what you seek, this is your home! 38 windows, double or triple glazed Pella. Classic dining room with a beveled glass door into a generously 'cabineted' white kitchen. Terrazzo-floored family room with wall of windows, gas fired Jotul stove & dining counter. Direct access to sizable 2 car garage and 2nd garden patio. 3 of the bdrms have 4 windows each! 2nd floor also has a full bath. Meticulously maintained! Mostly unfinished basement has laundry area, storage and a small lav. Gas fired forced hot water heat, central air. ...and it's all downhill to the nearby commuter rail, Roche Bros & shops.
This property is off market, which means it's not currently listed for sale or rent on Zillow. This may be different from what's available on other websites or public sources.

