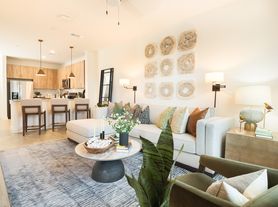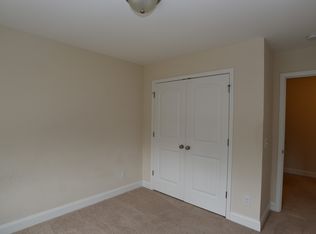Impeccably maintained 3BR/2BA townhome in a gated community, just a short distance to Richmond Hill Golf Club shopping. This split-bedroom plan features luxury vinyl plank flooring on the main level, carpet upstairs, and an open-concept layout perfect for entertaining. The spacious primary suite offers two walk-in closets and a private ensuite with dual vanities. The gourmet kitchen features granite countertops, a custom tile backsplash, stainless steel appliances, and an oversized island overlooking the dining and great room. Step from the great room onto a private deck perfect for morning coffee overlooking a nice sized backyard with peaceful lagoon views and wildlife. Additional features include custom window blinds, a one-car garage with automatic opener, and a two-car parking pad. $275 quarterly HOA dues. Select photos have been virtually staged. Stylish, low-maintenance living in a prime location.
Open House Sunday 4/13/25 12:30-3:30.
House for rent
$2,095/mo
54 Horizon Ln, Richmond Hill, GA 31324
3beds
1,572sqft
Price may not include required fees and charges.
Single family residence
Available now
No pets
-- A/C
-- Laundry
-- Parking
-- Heating
What's special
Gated communityPrivate deckNice sized backyardSpacious primary suiteOversized islandTwo-car parking padOpen-concept layout
- 7 days |
- -- |
- -- |
Travel times
Looking to buy when your lease ends?
Consider a first-time homebuyer savings account designed to grow your down payment with up to a 6% match & 3.83% APY.
Facts & features
Interior
Bedrooms & bathrooms
- Bedrooms: 3
- Bathrooms: 2
- Full bathrooms: 2
Appliances
- Included: Dishwasher, Microwave, Range, Refrigerator
Interior area
- Total interior livable area: 1,572 sqft
Property
Parking
- Details: Contact manager
Details
- Parcel number: 05486016009
Construction
Type & style
- Home type: SingleFamily
- Property subtype: Single Family Residence
Condition
- Year built: 2017
Community & HOA
Location
- Region: Richmond Hill
Financial & listing details
- Lease term: $2200.00 per month 1 year lease
Price history
| Date | Event | Price |
|---|---|---|
| 5/24/2025 | Listed for rent | $2,095$1/sqft |
Source: Zillow Rentals | ||
| 5/24/2025 | Listing removed | $2,095$1/sqft |
Source: Hive MLS #SA330730 | ||
| 5/7/2025 | Listing removed | $299,900$191/sqft |
Source: | ||
| 4/30/2025 | Price change | $2,095-4.8%$1/sqft |
Source: Zillow Rentals | ||
| 4/12/2025 | Listed for rent | $2,200+33.3%$1/sqft |
Source: Zillow Rentals | ||

