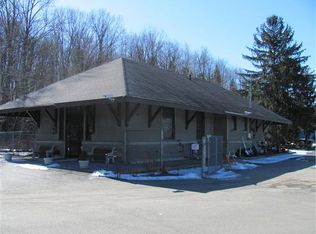Closed
$715,000
54 Hope Rd, Blairstown Twp., NJ 07825
3beds
3baths
--sqft
Single Family Residence
Built in 2013
-- sqft lot
$738,000 Zestimate®
$--/sqft
$3,465 Estimated rent
Home value
$738,000
$649,000 - $841,000
$3,465/mo
Zestimate® history
Loading...
Owner options
Explore your selling options
What's special
Zillow last checked: 21 hours ago
Listing updated: May 07, 2025 at 05:12am
Listed by:
Christopher Kruk 973-598-1008,
Re/Max Town & Valley Ii
Bought with:
Lauren H. Dent
Re/Max Town & Valley
Source: GSMLS,MLS#: 3950120
Price history
| Date | Event | Price |
|---|---|---|
| 5/5/2025 | Sold | $715,000+8.5% |
Source: | ||
| 3/25/2025 | Pending sale | $659,000 |
Source: | ||
| 3/15/2025 | Listed for sale | $659,000+58.8% |
Source: | ||
| 1/21/2015 | Sold | $415,000 |
Source: | ||
Public tax history
| Year | Property taxes | Tax assessment |
|---|---|---|
| 2025 | $9,111 | $293,800 |
| 2024 | $9,111 +7.6% | $293,800 |
| 2023 | $8,467 +12.5% | $293,800 |
Find assessor info on the county website
Neighborhood: 07825
Nearby schools
GreatSchools rating
- 5/10Blairstown Elementary SchoolGrades: PK-6Distance: 0.9 mi
- 6/10N Warren Reg High SchoolGrades: 7-12Distance: 2.1 mi

Get pre-qualified for a loan
At Zillow Home Loans, we can pre-qualify you in as little as 5 minutes with no impact to your credit score.An equal housing lender. NMLS #10287.
