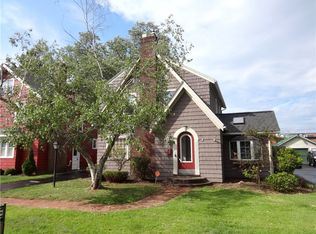Closed
$260,000
54 Hoover Rd, Rochester, NY 14617
3beds
1,468sqft
Single Family Residence
Built in 1935
7,405.2 Square Feet Lot
$280,100 Zestimate®
$177/sqft
$2,426 Estimated rent
Home value
$280,100
$260,000 - $303,000
$2,426/mo
Zestimate® history
Loading...
Owner options
Explore your selling options
What's special
Absolutely charming 3 bedroom, 1.5 bath home with a perfect blend of vintage character and modern comfort! Step inside through the inviting foyer, where you'll be greeted by original hardwood floors that flow throughout the home. The living room boasts a cozy wood-burning fireplace and an abundance of natural light from its windows, creating a warm and welcoming atmosphere. The formal dining room is perfect for hosting gatherings, with a sliding glass door that opens to the back yard, ideal for indoor-outdoor entertaining. This home also features a covered porch, just waiting for your seasonal decor or simply sitting under to unwind & relax. On the 2nd floor you'll find a large, spacious primary bedroom along with 2 additional bdrms. The finished attic space offers endless possibilities, whether you need a home office, playroom, or extra storage. Outside, the fully fenced backyard provides privacy & space for outdoor activities, while the 2-car detached garage offers plenty of storage. This home is a true gem, don’t miss out on this beautiful property! Delayed negotiations until Tuesday August 13th at 5pm.
Zillow last checked: 8 hours ago
Listing updated: September 25, 2024 at 12:20pm
Listed by:
Jenna C. May 585-626-0396,
Keller Williams Realty Greater Rochester,
Andrea Cannarozzo 585-362-8900,
Keller Williams Realty Greater Rochester
Bought with:
John J. McEntee, 10301201075
RE/MAX Plus
Source: NYSAMLSs,MLS#: R1556216 Originating MLS: Rochester
Originating MLS: Rochester
Facts & features
Interior
Bedrooms & bathrooms
- Bedrooms: 3
- Bathrooms: 2
- Full bathrooms: 1
- 1/2 bathrooms: 1
- Main level bathrooms: 1
Heating
- Gas, Forced Air
Cooling
- Central Air
Appliances
- Included: Dryer, Dishwasher, Electric Oven, Electric Range, Gas Water Heater, Refrigerator, Washer
Features
- Breakfast Bar, Den, Separate/Formal Dining Room, Entrance Foyer, Separate/Formal Living Room, Granite Counters, Home Office, Sliding Glass Door(s)
- Flooring: Carpet, Ceramic Tile, Hardwood, Varies
- Doors: Sliding Doors
- Windows: Thermal Windows
- Basement: Full
- Number of fireplaces: 1
Interior area
- Total structure area: 1,468
- Total interior livable area: 1,468 sqft
Property
Parking
- Total spaces: 2
- Parking features: Detached, Garage
- Garage spaces: 2
Features
- Levels: Two
- Stories: 2
- Patio & porch: Deck, Open, Porch
- Exterior features: Blacktop Driveway, Deck, Fully Fenced
- Fencing: Full
Lot
- Size: 7,405 sqft
- Dimensions: 50 x 144
- Features: Near Public Transit, Residential Lot
Details
- Parcel number: 2634000761100001056000
- Special conditions: Standard
Construction
Type & style
- Home type: SingleFamily
- Architectural style: Colonial,Two Story
- Property subtype: Single Family Residence
Materials
- Cedar, Wood Siding
- Foundation: Block
- Roof: Asphalt
Condition
- Resale
- Year built: 1935
Utilities & green energy
- Electric: Circuit Breakers
- Sewer: Connected
- Water: Connected, Public
- Utilities for property: Cable Available, High Speed Internet Available, Sewer Connected, Water Connected
Community & neighborhood
Location
- Region: Rochester
- Subdivision: Rudman Farms
Other
Other facts
- Listing terms: Cash,Conventional,FHA,VA Loan
Price history
| Date | Event | Price |
|---|---|---|
| 9/16/2024 | Sold | $260,000+36.9%$177/sqft |
Source: | ||
| 8/17/2024 | Pending sale | $189,900$129/sqft |
Source: | ||
| 8/14/2024 | Contingent | $189,900$129/sqft |
Source: | ||
| 8/8/2024 | Listed for sale | $189,900+74.2%$129/sqft |
Source: | ||
| 9/23/2015 | Sold | $109,000-6%$74/sqft |
Source: | ||
Public tax history
| Year | Property taxes | Tax assessment |
|---|---|---|
| 2024 | -- | $171,000 |
| 2023 | -- | $171,000 +48.7% |
| 2022 | -- | $115,000 |
Find assessor info on the county website
Neighborhood: 14617
Nearby schools
GreatSchools rating
- 9/10Listwood SchoolGrades: K-3Distance: 0.2 mi
- 6/10Dake Junior High SchoolGrades: 7-8Distance: 0.1 mi
- 8/10Irondequoit High SchoolGrades: 9-12Distance: 0.1 mi
Schools provided by the listing agent
- District: West Irondequoit
Source: NYSAMLSs. This data may not be complete. We recommend contacting the local school district to confirm school assignments for this home.
