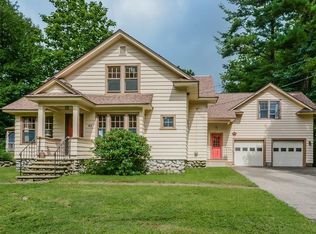Sold for $565,000
$565,000
54 Holt Rd, Holden, MA 01520
3beds
2,266sqft
Single Family Residence
Built in 2007
7,405 Square Feet Lot
$629,400 Zestimate®
$249/sqft
$4,089 Estimated rent
Home value
$629,400
$598,000 - $661,000
$4,089/mo
Zestimate® history
Loading...
Owner options
Explore your selling options
What's special
Gorgeous young, tri-level contemporary home. 2nd floor open concept living – kitchen, dining, living room & master suite. 1st floor oversized family room is perfect for a potential in-law suite. The 3rd floor has two large bedrooms sharing a full bath. High ceilings throughout. Open concept 2nd floor has an oversized kitchen, granite, SS, tile backsplash, hardwoods, laundry area, half bath & large dining area flowing to a living room w/ two-story soaring ceilings. The 2nd floor master suite features a walk-in closet & master bath. Rear upper deck. 1st floor family room features a half bath, oversized garage & rear sliders leading to a stone patio with a propane firepit. Quiet dead-end street w/ off-street parking. Oversized windows. Recessed lighting. Central AC & vac. Flat, easy to maintain yard. A city townhouse feel in a top-rated school district, just 5 minutes from restaurants, shopping and events in Worcester.
Zillow last checked: 8 hours ago
Listing updated: April 04, 2023 at 10:34am
Listed by:
John Snyder 508-425-1245,
Redfin Corp. 617-340-7803
Bought with:
Jennifer Juliano
Keller Williams Boston MetroWest
Source: MLS PIN,MLS#: 73031322
Facts & features
Interior
Bedrooms & bathrooms
- Bedrooms: 3
- Bathrooms: 4
- Full bathrooms: 2
- 1/2 bathrooms: 2
Primary bedroom
- Level: Second
Bedroom 2
- Level: Third
Bedroom 3
- Level: Third
Primary bathroom
- Features: Yes
Bathroom 1
- Level: First
Bathroom 2
- Level: Second
Bathroom 3
- Level: Second
Dining room
- Level: Second
Family room
- Level: First
Kitchen
- Level: Second
Living room
- Level: Second
Heating
- Forced Air, Oil
Cooling
- Central Air
Appliances
- Included: Water Heater, Range, Dishwasher, Microwave, Refrigerator
- Laundry: Second Floor, Electric Dryer Hookup, Washer Hookup
Features
- Bathroom, Central Vacuum
- Flooring: Tile, Carpet, Hardwood
- Doors: Insulated Doors
- Windows: Insulated Windows
- Basement: Full,Interior Entry,Unfinished
- Has fireplace: No
Interior area
- Total structure area: 2,266
- Total interior livable area: 2,266 sqft
Property
Parking
- Total spaces: 6
- Parking features: Attached, Garage Door Opener, Paved Drive, Off Street, Paved
- Attached garage spaces: 2
- Uncovered spaces: 4
Features
- Patio & porch: Deck - Composite, Covered
- Exterior features: Deck - Composite, Covered Patio/Deck
Lot
- Size: 7,405 sqft
Details
- Parcel number: M:159 B:50,1540735
- Zoning: R10
Construction
Type & style
- Home type: SingleFamily
- Architectural style: Colonial
- Property subtype: Single Family Residence
Materials
- Frame
- Foundation: Concrete Perimeter
- Roof: Shingle
Condition
- Year built: 2007
Utilities & green energy
- Electric: Circuit Breakers
- Sewer: Public Sewer
- Water: Public
- Utilities for property: for Electric Range, for Electric Dryer, Washer Hookup
Green energy
- Energy efficient items: Thermostat
Community & neighborhood
Community
- Community features: Public Transportation, Shopping, Park, Walk/Jog Trails, Medical Facility, Bike Path, Highway Access, House of Worship, Public School
Location
- Region: Holden
Other
Other facts
- Road surface type: Paved
Price history
| Date | Event | Price |
|---|---|---|
| 4/4/2023 | Sold | $565,000$249/sqft |
Source: MLS PIN #73031322 Report a problem | ||
| 2/25/2023 | Listing removed | $565,000$249/sqft |
Source: MLS PIN #73031322 Report a problem | ||
| 2/16/2023 | Price change | $565,000-1.7%$249/sqft |
Source: MLS PIN #73031322 Report a problem | ||
| 9/24/2022 | Price change | $575,000-1.7%$254/sqft |
Source: MLS PIN #73031322 Report a problem | ||
| 9/15/2022 | Price change | $585,000-2.3%$258/sqft |
Source: MLS PIN #73031322 Report a problem | ||
Public tax history
| Year | Property taxes | Tax assessment |
|---|---|---|
| 2025 | $7,893 +5.6% | $569,500 +7.8% |
| 2024 | $7,474 +4% | $528,200 +10.2% |
| 2023 | $7,185 +4.1% | $479,300 +15.1% |
Find assessor info on the county website
Neighborhood: 01520
Nearby schools
GreatSchools rating
- 6/10Dawson Elementary SchoolGrades: K-5Distance: 0.8 mi
- 6/10Mountview Middle SchoolGrades: 6-8Distance: 2.1 mi
- 7/10Wachusett Regional High SchoolGrades: 9-12Distance: 0.8 mi
Schools provided by the listing agent
- Elementary: Davis Hill
- Middle: Mountview
- High: Wachusett Reg
Source: MLS PIN. This data may not be complete. We recommend contacting the local school district to confirm school assignments for this home.
Get a cash offer in 3 minutes
Find out how much your home could sell for in as little as 3 minutes with a no-obligation cash offer.
Estimated market value$629,400
Get a cash offer in 3 minutes
Find out how much your home could sell for in as little as 3 minutes with a no-obligation cash offer.
Estimated market value
$629,400
