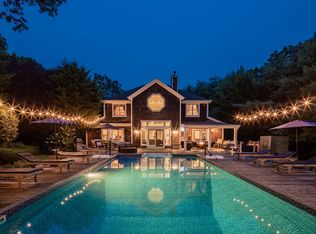Welcome to your perfect summer escape-an impeccably reimagined mid-century modern oasis in the heart of Sag Harbor. Tucked away on a quiet street in the coveted Sag Serene neighborhood, this newly rebuilt and expanded residence offers the ultimate in stylish serenity, with over 3,500 square feet of designer interiors and sprawling outdoor entertaining space. This 4+ bedroom, 5.5 bath home is fully furnished and thoughtfully curated for summer living. The open-concept layout features white oak floors, custom Danish millwork, and a soaring chef's kitchen with Caesarstone countertops and top-of-the-line appliances-ideal for hosting unforgettable summer dinners indoors or al fresco on the massive patio. Enjoy a main-level junior primary suite and a poolside lounge/game room with a full bath for easy indoor-outdoor flow. Outside, a 20x40 heated saltwater pool with automatic cover is framed by lush greenery, a large backyard, and a cedar pergola-perfect for sun-soaked afternoons and twilight gatherings. Upstairs, the luxe primary suite offers vaulted ceilings, a private sitting area, workspace, and a spa-like bath with soaking tub. Two additional guest bedrooms and a large bonus room ensure ample space for family and friends. A two-car garage with EV charger, home gym, and full smart-home setup round out the convenience. Located just minutes from Long Beach's famed sunsets, Serene Green farm stand, and Sag Harbor Village, this is a rare opportunity to experience Hamptons summer living at its finest. [[Rental Registration # Pending]]
House for rent
$30,000/mo
54 Hillside Ave, Sag Harbor, NY 11963
5beds
3,521sqft
Price is base rent and doesn't include required fees.
Singlefamily
Available now
-- Pets
Central air
-- Laundry
Attached garage parking
-- Heating
What's special
Top-of-the-line appliancesPrivate sitting areaCustom danish millworkSprawling outdoor entertaining spaceQuiet streetSpa-like bathSoaking tub
- 26 days
- on Zillow |
- -- |
- -- |
Travel times
Facts & features
Interior
Bedrooms & bathrooms
- Bedrooms: 5
- Bathrooms: 6
- Full bathrooms: 5
- 1/2 bathrooms: 1
Rooms
- Room types: Family Room, Laundry Room, Office
Cooling
- Central Air
Interior area
- Total interior livable area: 3,521 sqft
Property
Parking
- Parking features: Attached, Other
- Has attached garage: Yes
- Details: Contact manager
Features
- Exterior features: Broker Exclusive, Electric Vehicle Charging Station
- Has private pool: Yes
Lot
- Size: 0.68 Acres
Details
- Parcel number: 0900024000100067000
Construction
Type & style
- Home type: SingleFamily
- Property subtype: SingleFamily
Condition
- Year built: 1970
Community & HOA
HOA
- Amenities included: Pool
Location
- Region: Sag Harbor
Financial & listing details
- Lease term: Contact For Details
Price history
| Date | Event | Price |
|---|---|---|
| 4/30/2025 | Listed for rent | $30,000-49.2%$9/sqft |
Source: Zillow Rentals | ||
| 4/19/2025 | Listing removed | $2,895,000$822/sqft |
Source: Out East #386300 | ||
| 2/28/2025 | Pending sale | $2,895,000$822/sqft |
Source: Out East #386300 | ||
| 2/7/2025 | Listed for sale | $2,895,000-6.5%$822/sqft |
Source: Out East #386300 | ||
| 12/9/2024 | Listing removed | $3,095,000$879/sqft |
Source: Out East #383769 | ||
![[object Object]](https://photos.zillowstatic.com/fp/d3dd4947459922bd5220a72e55b68a44-p_i.jpg)
