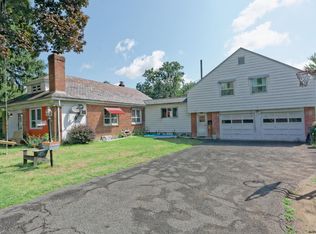Closed
$385,000
54 Hillcrest Road, Latham, NY 12110
4beds
2,220sqft
Single Family Residence, Residential
Built in 1940
0.25 Acres Lot
$427,300 Zestimate®
$173/sqft
$3,496 Estimated rent
Home value
$427,300
$402,000 - $453,000
$3,496/mo
Zestimate® history
Loading...
Owner options
Explore your selling options
What's special
Charm exudes in this light filled & expanded 4 BR, 3 Full Bath Cape with h/ floors t/o, arched doorways, a lovely front porch and 2 beautiful f/ps, (one gas and one w a wood stove insert). This versatile home offers a fabulous family room addition w/ a private entrance that features vaulted ceiling w skylights, laundry/mud area & the 4th bedroom w full bath, which could also make a wonderful in-law apt or home office. Other special features include a great floor plan with kitchen and large dining area open to living room, large 1st floor bedroom adj to 1st flr bath, 2 upstairs bedrooms; one with a w/in closet and the other a private ensuite bath. All this with a lush and private backyard with in-ground pool and a prime central Colonie location.
Zillow last checked: 8 hours ago
Listing updated: September 12, 2024 at 07:50pm
Listed by:
Cathy B Griffin 518-331-1412,
KW Platform
Bought with:
Margaret Brown, 10401295539
Coldwell Banker Prime Properties
Source: Global MLS,MLS#: 202312995
Facts & features
Interior
Bedrooms & bathrooms
- Bedrooms: 4
- Bathrooms: 3
- Full bathrooms: 3
Bedroom
- Level: First
Bedroom
- Level: First
Bedroom
- Level: Second
Bedroom
- Level: Second
Full bathroom
- Level: First
Full bathroom
- Level: First
Full bathroom
- Level: Second
Dining room
- Level: First
Family room
- Level: First
Kitchen
- Level: First
Living room
- Level: First
Heating
- Hot Water, Natural Gas
Cooling
- None
Appliances
- Included: Built-In Gas Oven, Dishwasher, Disposal, Microwave, Refrigerator, Washer/Dryer
- Laundry: Main Level
Features
- Ceiling Fan(s), Solid Surface Counters, Built-in Features, Eat-in Kitchen
- Flooring: Wood
- Doors: Sliding Doors
- Basement: Full
- Number of fireplaces: 2
- Fireplace features: Family Room, Gas, Living Room, Wood Burning
Interior area
- Total structure area: 2,220
- Total interior livable area: 2,220 sqft
- Finished area above ground: 2,220
- Finished area below ground: 0
Property
Parking
- Total spaces: 2
- Parking features: Off Street, Detached
- Garage spaces: 2
Features
- Patio & porch: Patio, Porch
- Exterior features: Garden, Lighting
- Pool features: In Ground
- Fencing: Back Yard,Fenced,Gate
Lot
- Size: 0.25 Acres
- Features: Wooded, Corner Lot
Details
- Parcel number: 31.7142
- Zoning description: Single Residence
- Special conditions: Standard
Construction
Type & style
- Home type: SingleFamily
- Architectural style: Cape Cod
- Property subtype: Single Family Residence, Residential
Materials
- Vinyl Siding
- Roof: Asphalt
Condition
- New construction: No
- Year built: 1940
Utilities & green energy
- Electric: Circuit Breakers
- Sewer: Public Sewer
- Water: Public
Community & neighborhood
Location
- Region: Latham
Price history
| Date | Event | Price |
|---|---|---|
| 5/4/2023 | Sold | $385,000+7%$173/sqft |
Source: | ||
| 3/13/2023 | Pending sale | $359,900$162/sqft |
Source: | ||
| 3/9/2023 | Listed for sale | $359,900$162/sqft |
Source: | ||
| 12/5/2022 | Listing removed | -- |
Source: | ||
| 11/2/2022 | Pending sale | $359,900$162/sqft |
Source: | ||
Public tax history
| Year | Property taxes | Tax assessment |
|---|---|---|
| 2024 | -- | $135,000 |
| 2023 | -- | $135,000 |
| 2022 | -- | $135,000 |
Find assessor info on the county website
Neighborhood: 12110
Nearby schools
GreatSchools rating
- 5/10Blue Creek SchoolGrades: K-5Distance: 0.3 mi
- 6/10Shaker Junior High SchoolGrades: 6-8Distance: 0.5 mi
- 8/10Shaker High SchoolGrades: 9-12Distance: 0.8 mi
Schools provided by the listing agent
- Elementary: Blue Creek ES
- High: Shaker HS
Source: Global MLS. This data may not be complete. We recommend contacting the local school district to confirm school assignments for this home.
