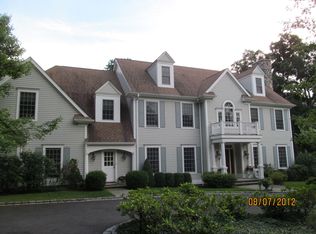In the estate area of Hillcrest Park Association, a grand, impressive house with up to 7 bedrooms, 5 baths, 2 powder rooms. High ceilings throughout, fabulous kitchen/family room w/soaring wall of windows. Perfect walk-out, lower-level au-pair/inlaw apartment. Master bedrm w/luxurious bath and dressing rms. Most bedrms en suite, great 3rd flr study/playroom. Whole-house generator, central vac, full alarm system, 3-car garage. Elementary school at end of street.
This property is off market, which means it's not currently listed for sale or rent on Zillow. This may be different from what's available on other websites or public sources.
