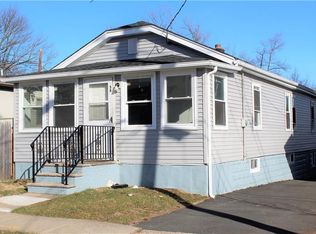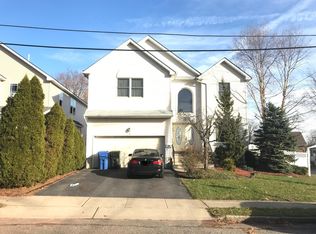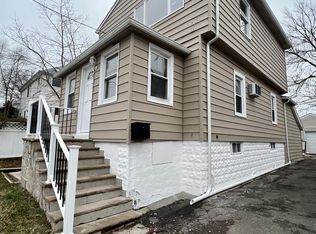Sold for $842,000 on 04/01/24
$842,000
54 Hillcrest Ave, Iselin, NJ 08830
4beds
2,312sqft
Single Family Residence
Built in 2018
3,998.81 Square Feet Lot
$864,200 Zestimate®
$364/sqft
$3,571 Estimated rent
Home value
$864,200
$821,000 - $907,000
$3,571/mo
Zestimate® history
Loading...
Owner options
Explore your selling options
What's special
Stunning 4 Bed 2.5 Bath Turn-Key Colonial with Solar Panels, Primary Suite, 1 Car Garage, and Full Basement in thriving Iselin is sure to impress! Built in 2018, meticulously maintained inside and out, just pack your bags and move right in! Step in to find a spacious and sophisticated interior with HW floors that shine and a fresh Sherwin Williams paint palette that is easy to customize. High ceilings truly open up the space, with plenty of natural light all through! Gorgeous Eat-in-Kitchen offers sleek SS Appliances inc a Samsung Smart fridge, granite counters, ceramic flooring and backsplash, breakfast bar, and sun soaked dinette space with slider to the rear, repainted Deck. EIK opens to a lovely Family rm with cozy Gas Fireplace, perfect for the season! Elegant Dining rm and Formal Living rm make entertaining easy. Convenient 1/2 Bath, too! Upstairs, find the 2nd Full Bath, Laundry rm, and oversized Primary Suite, offering it's own walk-in closet and blissful ensuite bath with dual sinks, stall shower and soaking tub. Additional 3 Bedrooms boast double closets, too! Large Basement has extra high ceilings - finish off for even MORE living space! Updated light fixtures, custom cordless blinds, and recessed lighting throughout. Solar Panel savings, professional landscaping, 1 Car Garage with double wide drive, the list goes on! All in a prime commuter location, close to Metropark Train Station, GSPWY, Rte 27, shopping, dining and more! A Move-in-Ready MUST SEE!!
Zillow last checked: 8 hours ago
Listing updated: April 03, 2024 at 12:40pm
Listed by:
ROBERT DEKANSKI,
RE/MAX 1st ADVANTAGE 732-827-5344,
MICHAEL MCGUIRK,
RE/MAX 1st ADVANTAGE
Source: All Jersey MLS,MLS#: 2407715R
Facts & features
Interior
Bedrooms & bathrooms
- Bedrooms: 4
- Bathrooms: 3
- Full bathrooms: 2
- 1/2 bathrooms: 1
Primary bedroom
- Features: Full Bath, Walk-In Closet(s)
- Area: 217.44
- Dimensions: 12.67 x 17.17
Bedroom 2
- Area: 134.11
- Dimensions: 11.83 x 11.33
Bedroom 3
- Area: 121.78
- Dimensions: 11.42 x 10.67
Bedroom 4
- Area: 118.18
- Dimensions: 11.17 x 10.58
Bathroom
- Features: Stall Shower and Tub, Two Sinks
Dining room
- Features: Formal Dining Room
- Area: 209.24
- Dimensions: 19.17 x 10.92
Family room
- Area: 211.72
- Length: 172
Kitchen
- Features: Granite/Corian Countertops, Breakfast Bar, Eat-in Kitchen, Separate Dining Area
- Area: 192.11
- Dimensions: 11.08 x 17.33
Living room
- Area: 330.46
- Dimensions: 19.25 x 17.17
Basement
- Area: 0
Heating
- Forced Air
Cooling
- Zoned
Appliances
- Included: Dishwasher, Dryer, Gas Range/Oven, Refrigerator, See Remarks, Washer, Electric Water Heater
Features
- Blinds, High Ceilings, Security System, Shades-Existing, Kitchen, Bath Half, Living Room, Dining Room, Family Room, 4 Bedrooms, Laundry Room, Attic, Bath Full, Bath Main, None
- Flooring: Ceramic Tile, Wood
- Windows: Screen/Storm Window, Blinds, Shades-Existing
- Basement: Full, Storage Space, Interior Entry, Utility Room
- Number of fireplaces: 1
- Fireplace features: Gas
Interior area
- Total structure area: 2,312
- Total interior livable area: 2,312 sqft
Property
Parking
- Total spaces: 1
- Parking features: 2 Car Width, Additional Parking, Asphalt, Garage, Attached
- Attached garage spaces: 1
- Has uncovered spaces: Yes
Features
- Levels: Two
- Stories: 2
- Patio & porch: Porch, Deck
- Exterior features: Open Porch(es), Curbs, Deck, Door(s)-Storm/Screen, Screen/Storm Window, Sidewalk, Fencing/Wall, Yard
- Fencing: Fencing/Wall
Lot
- Size: 3,998 sqft
- Dimensions: 100.00 x 0.00
- Features: Near Shopping, Near Train, Level, Near Public Transit
Details
- Parcel number: 25004422000024
- Zoning: R-6
Construction
Type & style
- Home type: SingleFamily
- Architectural style: Colonial
- Property subtype: Single Family Residence
Materials
- Roof: Asphalt
Condition
- Year built: 2018
Utilities & green energy
- Gas: Natural Gas
- Sewer: Public Sewer
- Water: Public
- Utilities for property: Electricity Connected, Natural Gas Connected
Community & neighborhood
Security
- Security features: Security System
Community
- Community features: Curbs, Sidewalks
Location
- Region: Iselin
Other
Other facts
- Ownership: Fee Simple
Price history
| Date | Event | Price |
|---|---|---|
| 12/8/2025 | Listing removed | $890,000$385/sqft |
Source: | ||
| 9/12/2025 | Listed for sale | $890,000+5.7%$385/sqft |
Source: | ||
| 4/1/2024 | Sold | $842,000+5.3%$364/sqft |
Source: | ||
| 2/13/2024 | Contingent | $799,999$346/sqft |
Source: | ||
| 2/3/2024 | Listed for sale | $799,999+56.9%$346/sqft |
Source: | ||
Public tax history
| Year | Property taxes | Tax assessment |
|---|---|---|
| 2024 | $14,985 +2.2% | $128,800 |
| 2023 | $14,659 +2.6% | $128,800 |
| 2022 | $14,292 +0.8% | $128,800 |
Find assessor info on the county website
Neighborhood: 08830
Nearby schools
GreatSchools rating
- 8/10Oak Tree Road Elementary SchoolGrades: K-5Distance: 0.3 mi
- 5/10Iselin Middle SchoolGrades: 6-8Distance: 1.3 mi
- 6/10John F Kennedy Memorial High SchoolGrades: 9-12Distance: 1.3 mi
Get a cash offer in 3 minutes
Find out how much your home could sell for in as little as 3 minutes with a no-obligation cash offer.
Estimated market value
$864,200
Get a cash offer in 3 minutes
Find out how much your home could sell for in as little as 3 minutes with a no-obligation cash offer.
Estimated market value
$864,200


