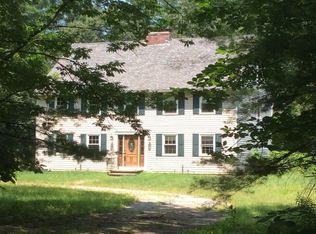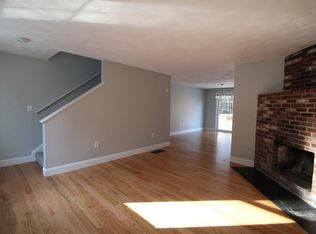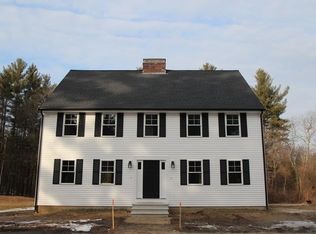RARE OPPORTUNITY TO OWN 75 ACRES OF LAND WITH 2850 FEET OF RIVER FRONTAGE ON THE NASHUA RIVER! Incredible natural treasure & resource - large, contiguous parcel of critical wildlife & bird habitat. Pasture land & hay fields, woods, farm ponds, marsh & confluence of Wrangling Brook & Nashua River. Trails lead to & along the river & through the woods. Land also abuts the Groton Trails Network between Fitch's Bridge & Senior Center. House was moved to current location. It offers clear view of surrounding area, stunning land & big sky. Gunstock posts, wide floorboards, original woodwork, doors, etc. have been preserved. New owners will need to complete house before moving in. Updates include: new poured concrete foundation, 3-zone geo-thermal heating/cooling system w/new ductwork, 4-BR septic system, new plumbing & wiring, Town water, new insulation. Sellers added 3-car garage w/large Master Suite over, increasing living space to 3,800 sf. Some Andersen windows. SPECIAL PROPERTY!
This property is off market, which means it's not currently listed for sale or rent on Zillow. This may be different from what's available on other websites or public sources.


