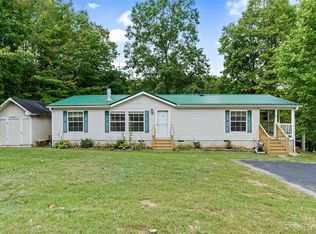Move right into this immaculately maintained home. You will love the privacy and views from the back deck. Enjoy breakfast around the table in the eat-in kitchen. Warm up by the gas logs. The large living room gives you plenty of room to spread out.
This property is off market, which means it's not currently listed for sale or rent on Zillow. This may be different from what's available on other websites or public sources.
