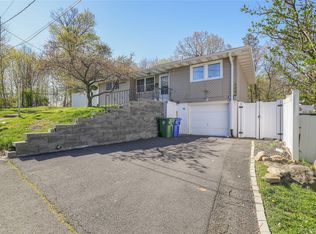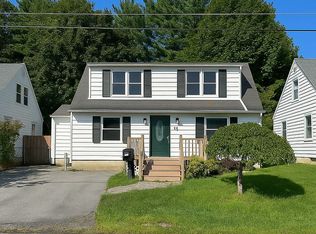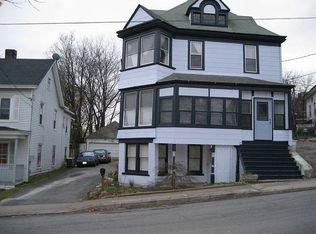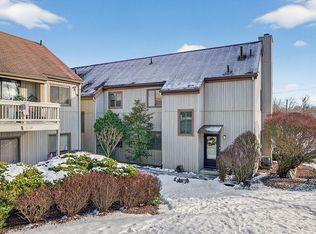Sold for $525,000 on 04/17/25
$525,000
54 Highrose Ridge Way, Middletown, NY 10940
3beds
3,647sqft
Townhouse, Residential
Built in 2015
3,572 Square Feet Lot
$551,400 Zestimate®
$144/sqft
$3,822 Estimated rent
Home value
$551,400
$480,000 - $629,000
$3,822/mo
Zestimate® history
Loading...
Owner options
Explore your selling options
What's special
Welcome to Highrose Ridge! This home, with over 3600 sq ft of luxurious space, is Turn-key & Move-In Ready. The moment you walk through the entrance, you are greeted with an open floor plan w/Oak Hardwood Floors, Formal Living Rm, Dining Area, Powder Rm, Laundry Rm and Gas Fireplace. The EIK is open with an Island, Granite Countertops and Stainless-Steel Appliances. This house sits on the largest corner lot, nestled on a cul-de-sac, facing a pond. The walk-out basement is ready for entertainment. Basement has a bonus room and a full contemporary bathroom. Enjoy your summer nights under the stars on the upper deck. 2nd Level: Master Bedroom Ensuite has tray ceiling, dual sink, separate shower, soak-in jetted tub & walk-in closet. Two additional bedrooms and full bath. Home has beautiful cathedral ceilings and large windows. 2 Car-garage. Bonus: High-end security system. All window coverings throughout were beautifully customized. Parking Features 2-Car Garage.
Zillow last checked: 8 hours ago
Listing updated: April 18, 2025 at 06:11am
Listed by:
D'Wana Haynesworth 917-804-0464,
YourHomeSold Guaranteed Realty 718-324-6060
Bought with:
Jason J. Madison, 10401360095
eXp Realty
Source: OneKey® MLS,MLS#: 807478
Facts & features
Interior
Bedrooms & bathrooms
- Bedrooms: 3
- Bathrooms: 5
- Full bathrooms: 4
- 1/2 bathrooms: 1
Heating
- Forced Air
Cooling
- Central Air
Appliances
- Included: Convection Oven, Dishwasher, ENERGY STAR Qualified Appliances, Microwave, Refrigerator, Gas Water Heater
- Laundry: Inside
Features
- Cathedral Ceiling(s), Double Vanity, Eat-in Kitchen, Formal Dining, Granite Counters, Kitchen Island, Primary Bathroom, Pantry
- Flooring: Hardwood
- Doors: ENERGY STAR Qualified Doors
- Windows: Drapes, ENERGY STAR Qualified Windows, Oversized Windows
- Basement: Finished,Full,Walk-Out Access
- Attic: Scuttle
- Number of fireplaces: 1
Interior area
- Total structure area: 3,647
- Total interior livable area: 3,647 sqft
Property
Parking
- Total spaces: 2
- Parking features: Attached, Driveway
- Garage spaces: 2
- Has uncovered spaces: Yes
Features
- Levels: Three Or More
- Patio & porch: Deck, Patio
- Pool features: Community
Lot
- Size: 3,572 sqft
- Features: Corner Lot, Cul-De-Sac, Sloped
- Residential vegetation: Partially Wooded
Details
- Parcel number: 3309000500000014001.0000000
- Special conditions: None
Construction
Type & style
- Home type: Townhouse
- Architectural style: Colonial
- Property subtype: Townhouse, Residential
- Attached to another structure: Yes
Materials
- Vinyl Siding
Condition
- Actual
- Year built: 2015
Details
- Builder model: Evergreen
Utilities & green energy
- Sewer: Public Sewer
- Water: Public
- Utilities for property: Trash Collection Public
Community & neighborhood
Security
- Security features: Security System
Community
- Community features: Clubhouse, Pool, Tennis Court(s)
Location
- Region: Middletown
- Subdivision: Highrose Ridge Town Homes
HOA & financial
HOA
- Has HOA: Yes
- HOA fee: $300 monthly
- Amenities included: Clubhouse
- Services included: Common Area Maintenance, Maintenance Structure
Other
Other facts
- Listing agreement: Exclusive Right To Sell
Price history
| Date | Event | Price |
|---|---|---|
| 4/17/2025 | Sold | $525,000-4.5%$144/sqft |
Source: | ||
| 2/26/2025 | Pending sale | $550,000$151/sqft |
Source: | ||
| 1/24/2025 | Listing removed | $550,000$151/sqft |
Source: | ||
| 1/21/2025 | Price change | $550,000-8.3%$151/sqft |
Source: | ||
| 1/1/2025 | Listed for sale | $600,000+1.7%$165/sqft |
Source: | ||
Public tax history
| Year | Property taxes | Tax assessment |
|---|---|---|
| 2024 | -- | $47,100 |
| 2023 | -- | $47,100 |
| 2022 | -- | $47,100 |
Find assessor info on the county website
Neighborhood: 10940
Nearby schools
GreatSchools rating
- 3/10Maple Hill Elementary SchoolGrades: K-5Distance: 1.1 mi
- 3/10Monhagen Middle SchoolGrades: 6-8Distance: 1.2 mi
- 5/10Middletown High SchoolGrades: 9-12Distance: 3.8 mi
Schools provided by the listing agent
- Elementary: Presidential Park Elementary
- Middle: Monhagen Middle School
- High: Middletown High School
Source: OneKey® MLS. This data may not be complete. We recommend contacting the local school district to confirm school assignments for this home.
Get a cash offer in 3 minutes
Find out how much your home could sell for in as little as 3 minutes with a no-obligation cash offer.
Estimated market value
$551,400
Get a cash offer in 3 minutes
Find out how much your home could sell for in as little as 3 minutes with a no-obligation cash offer.
Estimated market value
$551,400



