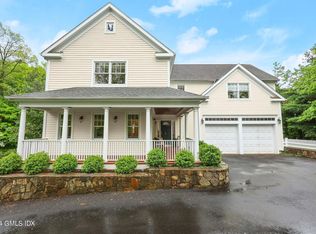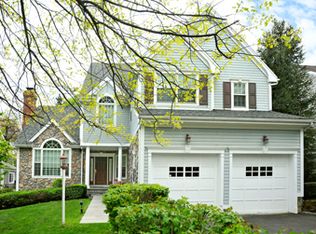Stroll to parks, library, train & village from this classic four-bedroom Colonial set on manicured .28 acre in quiet neighborhood. Custom built in 2000, this HOBI award winning home has been meticulously maintained & continuously updated. Generous center hall entry introduces Christopher Peacock kitchen open to breakfast room with sliding doors to new stone patio, family room stone fireplace, elegant living room with fireplace, recessed paneling in dining room, butler's pantry, office and full bath. Upstairs boasts master suite with fireplace, dressing room, two walk-in closets and marble bath; two en-suite bedrooms, expansive bedroom, full hall bath and laundry room. Lower level provides playroom/family room, gym & storage. One of only 16 homes in Laddin's Wood Homeowners Assoc.
This property is off market, which means it's not currently listed for sale or rent on Zillow. This may be different from what's available on other websites or public sources.

