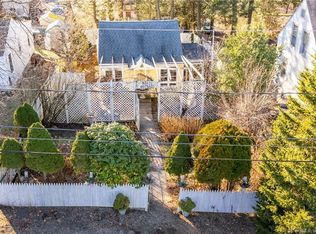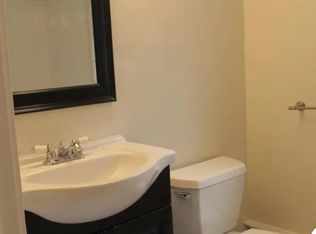You don't want to miss this 3 bedroom colonial built in 2007! It's a great mix of old-world character and modern living.Wonderful lake community with easy access to beach and clubhouse as part of Fall Mountain Lake Association. Owners have taken great care and made many updates:new hot water heater Dec 2018, new ceiling fans in all 3 bedrooms, hardwood floor in living room hallway and 1 bedroom, new carpet in other 2 bedrooms and stairs, new railing and stairs on front porch, patio redone in 2017, radon mitigation system, brand new outdoor light fixtures, new fan, and light fixture, shower head, tub spout and handle in the upstairs bathroom are all new, kitchen appliances will be 2 years old in November. Ideal location on a dead end street right near Fall Mountain Lake!
This property is off market, which means it's not currently listed for sale or rent on Zillow. This may be different from what's available on other websites or public sources.


