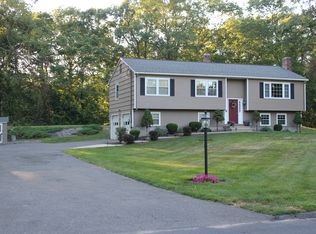Sold for $610,000
$610,000
54 Highland Road, Oxford, CT 06478
3beds
2,434sqft
Single Family Residence
Built in 1985
1.88 Acres Lot
$672,900 Zestimate®
$251/sqft
$4,702 Estimated rent
Home value
$672,900
$639,000 - $713,000
$4,702/mo
Zestimate® history
Loading...
Owner options
Explore your selling options
What's special
Charming Cape in immaculate condition situated on professionally landscaped grounds. Thoughtfully designed 3 bedroom 2.5 bath floor plan perfect for entertaining and relaxing easy living. Attached garage with only 2 steps to enter the home. Well equipped kitchen has ample storage, center island and dining area that opens to a formal dining room and family room with deck access. Primary bedroom suite with full bath on main floor is perfect for downsizing-one level living or an in-law set up. Finished basement provides flexible space for a playroom, home office, studio. Embrace the charm of this lovely well-maintained home and enjoy the tranquility of the gorgeous private backyard. Convenient commuter location and area amenities.
Zillow last checked: 8 hours ago
Listing updated: December 08, 2023 at 08:01pm
Listed by:
Linda S. Derosa 203-414-6591,
Gary Knauf Real Estate Services, Inc 203-261-0330
Bought with:
Sara Kennedy, RES.0811650
Coldwell Banker Realty
Source: Smart MLS,MLS#: 170599437
Facts & features
Interior
Bedrooms & bathrooms
- Bedrooms: 3
- Bathrooms: 3
- Full bathrooms: 2
- 1/2 bathrooms: 1
Primary bedroom
- Features: Cathedral Ceiling(s), Balcony/Deck, Ceiling Fan(s), Full Bath, Walk-In Closet(s), Wall/Wall Carpet
- Level: Main
Bedroom
- Features: Ceiling Fan(s), Wall/Wall Carpet
- Level: Upper
Bedroom
- Features: Ceiling Fan(s), Wall/Wall Carpet
- Level: Upper
Dining room
- Features: Hardwood Floor
- Level: Main
Family room
- Features: Vaulted Ceiling(s), Balcony/Deck, Ceiling Fan(s), Pellet Stove, Sliders, Wall/Wall Carpet
- Level: Main
Kitchen
- Features: Dining Area, Kitchen Island, Hardwood Floor
- Level: Main
Living room
- Features: Fireplace, Hardwood Floor
- Level: Main
Office
- Features: Ceiling Fan(s), Wall/Wall Carpet
- Level: Upper
Rec play room
- Features: Built-in Features, Tile Floor
- Level: Lower
Heating
- Baseboard, Oil
Cooling
- Window Unit(s)
Appliances
- Included: Electric Range, Microwave, Refrigerator, Dishwasher, Washer, Dryer, Tankless Water Heater
- Laundry: Main Level
Features
- Basement: Full,Partially Finished
- Attic: Storage
- Number of fireplaces: 1
Interior area
- Total structure area: 2,434
- Total interior livable area: 2,434 sqft
- Finished area above ground: 2,434
Property
Parking
- Total spaces: 2
- Parking features: Attached, Garage Door Opener, Asphalt
- Attached garage spaces: 2
- Has uncovered spaces: Yes
Features
- Patio & porch: Deck, Porch
Lot
- Size: 1.88 Acres
- Features: Level, Landscaped
Details
- Parcel number: 1310081
- Zoning: RESA
Construction
Type & style
- Home type: SingleFamily
- Architectural style: Cape Cod
- Property subtype: Single Family Residence
Materials
- Shingle Siding, Wood Siding
- Foundation: Concrete Perimeter
- Roof: Fiberglass
Condition
- New construction: No
- Year built: 1985
Utilities & green energy
- Sewer: Septic Tank
- Water: Well
Community & neighborhood
Location
- Region: Oxford
Price history
| Date | Event | Price |
|---|---|---|
| 11/30/2023 | Sold | $610,000-0.8%$251/sqft |
Source: | ||
| 10/21/2023 | Pending sale | $615,000$253/sqft |
Source: | ||
| 9/21/2023 | Listed for sale | $615,000+55.7%$253/sqft |
Source: | ||
| 7/18/2014 | Sold | $395,000+27.4%$162/sqft |
Source: | ||
| 5/1/2002 | Sold | $310,000$127/sqft |
Source: | ||
Public tax history
| Year | Property taxes | Tax assessment |
|---|---|---|
| 2025 | $7,394 +12.4% | $369,530 +45% |
| 2024 | $6,579 +5.3% | $254,900 |
| 2023 | $6,248 +0.6% | $254,900 |
Find assessor info on the county website
Neighborhood: 06478
Nearby schools
GreatSchools rating
- 8/10Great Oak Elementary SchoolGrades: 3-5Distance: 0.9 mi
- 7/10Oxford Middle SchoolGrades: 6-8Distance: 1 mi
- 6/10Oxford High SchoolGrades: 9-12Distance: 2.8 mi
Get pre-qualified for a loan
At Zillow Home Loans, we can pre-qualify you in as little as 5 minutes with no impact to your credit score.An equal housing lender. NMLS #10287.
Sell with ease on Zillow
Get a Zillow Showcase℠ listing at no additional cost and you could sell for —faster.
$672,900
2% more+$13,458
With Zillow Showcase(estimated)$686,358
