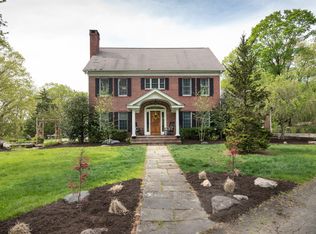This Custom Contemporary ranch with walkout lower floor is an exceptional 3600 sq ft of living space on over 2 beautifully landscaped acres. Large flowing rooms with 10 ft ceilings, the house has been meticulously and tastefully updated to a turn-key condition. It boasts 3 bedrooms on the main level with a 4th on the lower level and 3 full baths. The house sits in the perfect neighborhood, 7 minutes to shopping and 5 minutes to the Merritt.Features include: Country French distressed cabinets in the new kitchen complete with top-of-the-line appliances, built in cabinet microwave with lots of granite countertop space, tiger wood floors and a spectacular hood. Oak floors in the living room flow seamlessly to the marble floors in the family room. The master has been renovated to include an oversized double sink bathroom complete with custom stone shower and his-and-hers walk-in closets. Hers is a must see as it is a room unto itself with shoe storage for 100 pairs! The lower level is complete with a bedroom, en suite bath and second den, all with its own exterior access. Huge Butlers Pantry with built in wine storage, separate walk-in food pantry storage, laundry room and custom mud room, this house has it all. The property sits on a hill with wonderful views and park like grounds. Whilst away the hours at the resort-style gunite pool, complete with sunbrella cabana, new stone decking and Bose sound system.
This property is off market, which means it's not currently listed for sale or rent on Zillow. This may be different from what's available on other websites or public sources.

