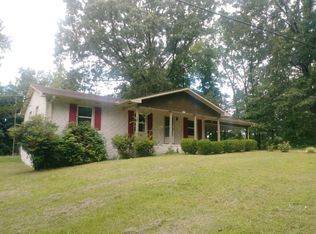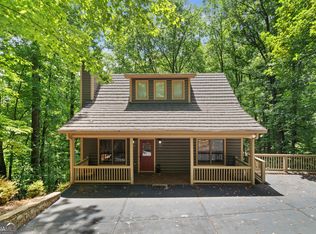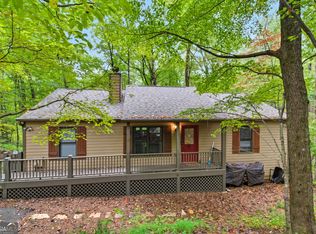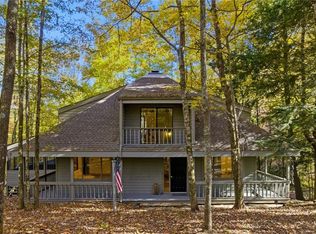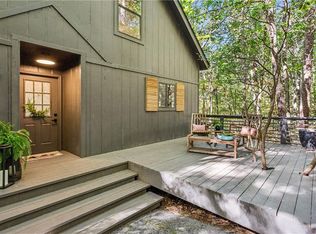This charming 3 BR - 2 BA cabin has high volume cathedral T&G wood ceiling with exposed beams, hardwood flooring throughout the main level and seasonal mountain views. Wood kitchen cabinets, stone fireplace in the great room, and wood beams in the master b/r which is located on the main level. Expansive wood deck on back and rocking chair front porch on the main level, plus an oversize screen porch on the terrace level. This cabin is located in a very private setting with a year-round running stream located just off to the side of the front porch where you can sit and enjoy endless relaxation and tranquility 24/7. This cottage home can be sold fully furnished and makes for an excellent value with good vacation rental potential. Come see for yourself!
Active
$419,900
54 Hickory Trl, Jasper, GA 30143
3beds
2,072sqft
Est.:
Single Family Residence, Residential, Cabin
Built in 1995
1 Acres Lot
$415,100 Zestimate®
$203/sqft
$400/mo HOA
What's special
- 185 days |
- 1,287 |
- 47 |
Zillow last checked: 8 hours ago
Listing updated: December 05, 2025 at 05:28am
Listing Provided by:
CHARLES VECCHIO,
Century 21 Results
Source: FMLS GA,MLS#: 7594115
Tour with a local agent
Facts & features
Interior
Bedrooms & bathrooms
- Bedrooms: 3
- Bathrooms: 2
- Full bathrooms: 2
- Main level bathrooms: 1
- Main level bedrooms: 1
Rooms
- Room types: Great Room, Loft
Primary bedroom
- Features: Master on Main
- Level: Master on Main
Bedroom
- Features: Master on Main
Primary bathroom
- Features: Tub/Shower Combo
Dining room
- Features: Open Concept
Kitchen
- Features: Breakfast Bar, Cabinets Stain, Laminate Counters, Pantry, View to Family Room
Heating
- Electric, Heat Pump, Zoned
Cooling
- Ceiling Fan(s), Heat Pump, Zoned
Appliances
- Included: Dishwasher, Disposal, Electric Cooktop, Electric Oven, Refrigerator, Other
- Laundry: Lower Level
Features
- Beamed Ceilings, Cathedral Ceiling(s)
- Flooring: Carpet, Hardwood
- Windows: Insulated Windows
- Basement: Daylight,Finished,Finished Bath,Interior Entry
- Number of fireplaces: 1
- Fireplace features: Factory Built, Family Room
- Common walls with other units/homes: No Common Walls
Interior area
- Total structure area: 2,072
- Total interior livable area: 2,072 sqft
Video & virtual tour
Property
Parking
- Total spaces: 4
- Parking features: Driveway
- Has uncovered spaces: Yes
Accessibility
- Accessibility features: None
Features
- Levels: Two
- Stories: 2
- Patio & porch: Deck, Front Porch, Rear Porch, Screened
- Pool features: None
- Spa features: None
- Fencing: None
- Has view: Yes
- View description: Mountain(s), Trees/Woods
- Waterfront features: None
- Body of water: None
Lot
- Size: 1 Acres
- Features: Creek On Lot, Private, Sloped, Wooded
Details
- Additional structures: None
- Parcel number: 026D 062
- Other equipment: None
- Horse amenities: None
Construction
Type & style
- Home type: SingleFamily
- Architectural style: Cabin,Cottage,Rustic
- Property subtype: Single Family Residence, Residential, Cabin
Materials
- Cedar, Frame
- Foundation: None
- Roof: Composition
Condition
- Resale
- New construction: No
- Year built: 1995
Utilities & green energy
- Electric: 110 Volts
- Sewer: Septic Tank
- Water: Private
- Utilities for property: Cable Available, Electricity Available, Natural Gas Available, Phone Available, Underground Utilities, Water Available
Green energy
- Energy efficient items: None
- Energy generation: None
Community & HOA
Community
- Features: Dog Park, Fishing, Fitness Center, Gated, Golf, Lake, Marina, Near Trails/Greenway, Park, Pool, Restaurant, Tennis Court(s)
- Security: Security Gate, Security Guard, Security Service, Smoke Detector(s)
- Subdivision: Big Canoe
HOA
- Has HOA: Yes
- HOA fee: $4,800 annually
Location
- Region: Jasper
Financial & listing details
- Price per square foot: $203/sqft
- Tax assessed value: $371,030
- Annual tax amount: $2,892
- Date on market: 6/8/2025
- Cumulative days on market: 186 days
- Electric utility on property: Yes
- Road surface type: Paved
Estimated market value
$415,100
$394,000 - $436,000
$2,194/mo
Price history
Price history
| Date | Event | Price |
|---|---|---|
| 7/21/2025 | Price change | $419,900-4.5%$203/sqft |
Source: | ||
| 6/8/2025 | Listed for sale | $439,900+17.3%$212/sqft |
Source: | ||
| 2/21/2023 | Sold | $375,000-3.8%$181/sqft |
Source: | ||
| 2/2/2023 | Pending sale | $389,900$188/sqft |
Source: | ||
| 1/27/2023 | Contingent | $389,900$188/sqft |
Source: | ||
Public tax history
Public tax history
| Year | Property taxes | Tax assessment |
|---|---|---|
| 2024 | $2,892 -1.5% | $148,412 |
| 2023 | $2,937 +67.3% | $148,412 +72% |
| 2022 | $1,755 -6.7% | $86,295 |
Find assessor info on the county website
BuyAbility℠ payment
Est. payment
$2,805/mo
Principal & interest
$2027
HOA Fees
$400
Other costs
$378
Climate risks
Neighborhood: 30143
Nearby schools
GreatSchools rating
- 6/10Tate Elementary SchoolGrades: PK-4Distance: 5.2 mi
- 3/10Pickens County Middle SchoolGrades: 7-8Distance: 5.9 mi
- 6/10Pickens County High SchoolGrades: 9-12Distance: 4.6 mi
Schools provided by the listing agent
- Elementary: Tate
- Middle: Pickens County
- High: Pickens
Source: FMLS GA. This data may not be complete. We recommend contacting the local school district to confirm school assignments for this home.
- Loading
- Loading
