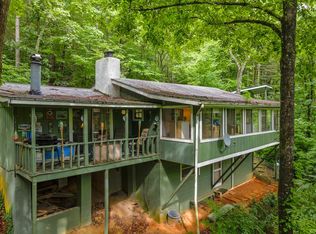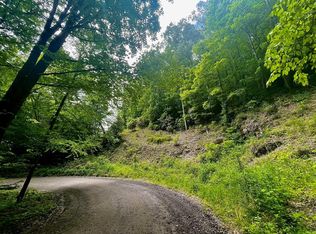**Highest & Best Offers by Noon on 12/22/21** If you love a good creek, this will surely captivate you! Not in a flood plain, this well maintained home has been a special family gathering spot for over 30 years. Over 900 +/- feet of creek frontage, over 5 total unrestricted acres, 3 are flat and useable with creek frontage. 2 bedrooms, 2 baths, vaulted tongue and groove ceilings, hardwood floors and nice updates throughout. Several outdoor spaces to gather with loved ones or enjoy a hammock alone. 2800 ft elevation for cool summers. Easy access off state maintained road. Plenty of space for pasture, animals, additional Creekside cabins or RV campground. Excellent mountain cabin and income producing potential! Please submit best offers by noon 12/22/21
This property is off market, which means it's not currently listed for sale or rent on Zillow. This may be different from what's available on other websites or public sources.


