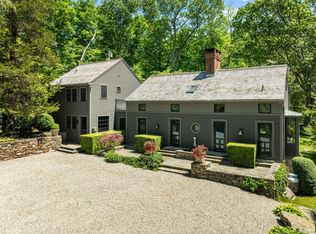Sold for $610,000 on 09/20/23
$610,000
54 Hedlund Road, East Haddam, CT 06423
4beds
2,381sqft
Single Family Residence
Built in 1965
5.83 Acres Lot
$665,900 Zestimate®
$256/sqft
$3,391 Estimated rent
Home value
$665,900
$633,000 - $706,000
$3,391/mo
Zestimate® history
Loading...
Owner options
Explore your selling options
What's special
Welcome to a stunning modern colonial home nestled on 5.8 acres of private land, where timeless elegance and contemporary design merge seamlessly. This magnificent residence boasts four spacious bedrooms and two full bathrooms, offering both comfort and luxury in every corner. The main level introduces a thoughtfully designed first-floor bedroom, providing both versatility and convenience, whether used as a bedroom, office, or den. The kitchen is adorned with top-tier stainless steel appliances, stylish butcher block countertops, and white cabinetry that combines functionality with aesthetics. Adjacent to the kitchen, the dining area boasts a space large enough for a dining table and sitting area with propane fireplace, ideal for hosting meals and gatherings. The heart of the home is the spacious living room, featuring large windows that illuminate the space with natural light while offering picturesque views. The fireplace serves as a focal point, creating an inviting ambiance. The upper level houses the remaining three bedrooms, each thoughtfully designed with hardwood floors and an abundance of natural light. A highlight of this home is its new propane heating and cooling system, ensuring year-round comfort with energy efficiency. Outside, the bluestone terrace is a haven for relaxation, where you can enjoy dining, lounging, and taking in the panoramic views in a truly serene setting. Conveniently located 2hrs from NYC & Boston.
Zillow last checked: 8 hours ago
Listing updated: July 09, 2024 at 08:18pm
Listed by:
Kimberly R. Petersen 860-550-1772,
Coldwell Banker Realty 860-434-8600
Bought with:
Marta Elmasry, RES.0801200
Coldwell Banker Realty
Source: Smart MLS,MLS#: 170589250
Facts & features
Interior
Bedrooms & bathrooms
- Bedrooms: 4
- Bathrooms: 2
- Full bathrooms: 2
Bedroom
- Level: Main
- Area: 210 Square Feet
- Dimensions: 15 x 14
Bedroom
- Level: Upper
- Area: 132 Square Feet
- Dimensions: 12 x 11
Bedroom
- Level: Upper
- Area: 108 Square Feet
- Dimensions: 12 x 9
Bedroom
- Level: Upper
- Area: 169 Square Feet
- Dimensions: 13 x 13
Dining room
- Level: Main
- Area: 132 Square Feet
- Dimensions: 12 x 11
Family room
- Level: Main
- Area: 154 Square Feet
- Dimensions: 14 x 11
Kitchen
- Level: Main
- Area: 120 Square Feet
- Dimensions: 12 x 10
Living room
- Level: Main
- Area: 429 Square Feet
- Dimensions: 33 x 13
Heating
- Forced Air, Propane
Cooling
- Central Air
Appliances
- Included: Electric Range, Refrigerator, Dishwasher, Washer, Dryer, Electric Water Heater
- Laundry: Main Level
Features
- Basement: Crawl Space
- Attic: Access Via Hatch
- Number of fireplaces: 2
- Fireplace features: Insert
Interior area
- Total structure area: 2,381
- Total interior livable area: 2,381 sqft
- Finished area above ground: 2,381
Property
Parking
- Total spaces: 2
- Parking features: Attached, Driveway
- Attached garage spaces: 2
- Has uncovered spaces: Yes
Features
- Patio & porch: Patio, Screened, Terrace
- Fencing: Stone,Electric
Lot
- Size: 5.83 Acres
- Features: Few Trees
Details
- Parcel number: 2269367
- Zoning: R2
Construction
Type & style
- Home type: SingleFamily
- Architectural style: Colonial,Contemporary
- Property subtype: Single Family Residence
Materials
- Wood Siding
- Foundation: Concrete Perimeter
- Roof: Fiberglass
Condition
- New construction: No
- Year built: 1965
Utilities & green energy
- Sewer: Septic Tank
- Water: Well
- Utilities for property: Cable Available
Community & neighborhood
Community
- Community features: Golf, Lake, Library, Park
Location
- Region: East Haddam
Price history
| Date | Event | Price |
|---|---|---|
| 9/20/2023 | Sold | $610,000+1.7%$256/sqft |
Source: | ||
| 9/14/2023 | Pending sale | $600,000$252/sqft |
Source: | ||
| 8/18/2023 | Listed for sale | $600,000+76.5%$252/sqft |
Source: | ||
| 1/31/2017 | Sold | $340,000+4.6%$143/sqft |
Source: | ||
| 1/24/2014 | Sold | $325,000+14%$136/sqft |
Source: | ||
Public tax history
| Year | Property taxes | Tax assessment |
|---|---|---|
| 2025 | $8,028 +4.9% | $286,090 |
| 2024 | $7,656 +3.9% | $286,090 |
| 2023 | $7,367 +8.8% | $286,090 +34.3% |
Find assessor info on the county website
Neighborhood: 06423
Nearby schools
GreatSchools rating
- 6/10East Haddam Elementary SchoolGrades: PK-3Distance: 6.1 mi
- 6/10Nathan Hale-Ray Middle SchoolGrades: 4-8Distance: 7.4 mi
- 6/10Nathan Hale-Ray High SchoolGrades: 9-12Distance: 5.9 mi

Get pre-qualified for a loan
At Zillow Home Loans, we can pre-qualify you in as little as 5 minutes with no impact to your credit score.An equal housing lender. NMLS #10287.
Sell for more on Zillow
Get a free Zillow Showcase℠ listing and you could sell for .
$665,900
2% more+ $13,318
With Zillow Showcase(estimated)
$679,218