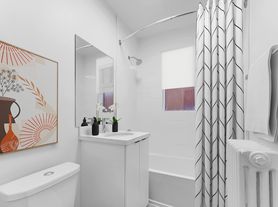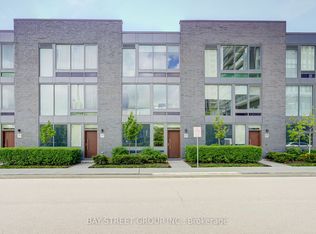A truly charming mix of Beatrix Potter and Tudor style, this beautifully maintained 5-bedroom, 3-bathroom home is situated on a spectacular ravine lot in the heart of the Cedarvale neighbourhood. Backing directly onto the tranquil Cedarvale Ravine, this gracious home offers large bedrooms filled with warmth and character. You'll immediately notice the stunning windows throughout, including several stained glass pieces that add timeless charm and natural light. The home blends classic elegance with everyday comfort.The newly renovated basement offers incredible flexibility, featuring ample storage space and open areas perfect for a pool hall, home gym, media room, or play space, whatever suits your lifestyle best. Located just steps from the Glen Cedar pedestrian bridge, this home offers easy access to the Beltline Trail and nearby amenities. Walk to top-rated schools, local shops, and beloved area favourites like Hunter Coffee Shop and the celebrated Aviv Restaurant. With the TTC, grocery stores, and parks all within walking distance, youll enjoy the perfect balance of nature and convenience. Live in a home where character, comfort, and community come together seamlessly.
IDX information is provided exclusively for consumers' personal, non-commercial use, that it may not be used for any purpose other than to identify prospective properties consumers may be interested in purchasing, and that data is deemed reliable but is not guaranteed accurate by the MLS .
House for rent
C$7,000/mo
54 Heathdale Rd, Toronto, ON M6C 1M8
5beds
Price may not include required fees and charges.
Singlefamily
Available now
-- Pets
Wall unit
Ensuite laundry
3 Parking spaces parking
Natural gas, radiant
What's special
Spectacular ravine lotSeveral stained glass piecesNewly renovated basementAmple storage space
- 36 days
- on Zillow |
- -- |
- -- |
Travel times
Renting now? Get $1,000 closer to owning
Unlock a $400 renter bonus, plus up to a $600 savings match when you open a Foyer+ account.
Offers by Foyer; terms for both apply. Details on landing page.
Facts & features
Interior
Bedrooms & bathrooms
- Bedrooms: 5
- Bathrooms: 3
- Full bathrooms: 3
Heating
- Natural Gas, Radiant
Cooling
- Wall Unit
Appliances
- Laundry: Ensuite
Features
- Contact manager
- Has basement: Yes
Property
Parking
- Total spaces: 3
- Parking features: Private
- Details: Contact manager
Features
- Exterior features: Contact manager
Construction
Type & style
- Home type: SingleFamily
- Property subtype: SingleFamily
Community & HOA
Location
- Region: Toronto
Financial & listing details
- Lease term: Contact For Details
Price history
Price history is unavailable.

