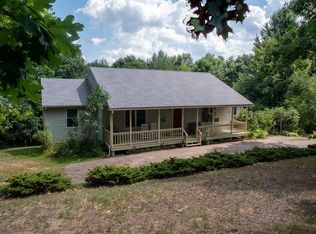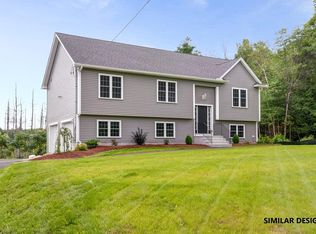Sold for $700,000
$700,000
54 Hastings Rd, Spencer, MA 01562
3beds
2,827sqft
Farm
Built in 2008
29.91 Acres Lot
$704,000 Zestimate®
$248/sqft
$3,286 Estimated rent
Home value
$704,000
$641,000 - $767,000
$3,286/mo
Zestimate® history
Loading...
Owner options
Explore your selling options
What's special
BRAND NEW Driveway! Welcome to this custom built Ranch with brick front and charming front & back porches set on 29.91 acres of land with horse barn (2012) and lots of trails! 2 pantry closets, cathedral family room w/flr to ceiling field stone fireplace w/ a one-of-a-kind white oak mantle, split bedroom design, master suite with walk-in closet & full bath w/5 ft walk-in shower with heated flr, 2 add’l bedrooms off family room w/full bath and 3rd room for office/sewing or whatever you need, insulated interior walls for sound barriers, separate laundry room, beautiful 4” oak hardwood flooring, 2 car oversized attached garage, 6 zones of heating, and feel cool in the property in the hot summer, owners don't need AC. huge lower level roughed (gravity fed to septic) for future expansion, workshops. The additional room above the 2 garage approx. PLUS possible Buildable lot!
Zillow last checked: 8 hours ago
Listing updated: November 22, 2025 at 06:09pm
Listed by:
Ji Su 917-945-2982,
East West Real Estate, LLC 617-479-6666
Bought with:
Ji Su
East West Real Estate, LLC
Source: MLS PIN,MLS#: 73355438
Facts & features
Interior
Bedrooms & bathrooms
- Bedrooms: 3
- Bathrooms: 3
- Full bathrooms: 3
Primary bathroom
- Features: Yes
Heating
- Baseboard, Oil, Wood Stove
Cooling
- Window Unit(s)
Appliances
- Included: Water Heater
Features
- Flooring: Wood, Tile
- Basement: Full,Walk-Out Access,Unfinished
- Number of fireplaces: 1
Interior area
- Total structure area: 2,827
- Total interior livable area: 2,827 sqft
- Finished area above ground: 2,827
Property
Parking
- Total spaces: 12
- Parking features: Attached, Driveway
- Attached garage spaces: 2
- Uncovered spaces: 10
Features
- Patio & porch: Porch
- Exterior features: Porch, Barn/Stable, Horses Permitted
Lot
- Size: 29.91 Acres
- Features: Wooded
Details
- Additional structures: Barn/Stable
- Parcel number: M:00R37 B:00027 L:00001,4060168
- Zoning: res & agr
- Horses can be raised: Yes
Construction
Type & style
- Home type: SingleFamily
- Architectural style: Contemporary,Ranch
- Property subtype: Farm
Materials
- Stone
- Foundation: Concrete Perimeter
- Roof: Shingle
Condition
- Year built: 2008
Utilities & green energy
- Electric: 200+ Amp Service
- Sewer: Private Sewer
- Water: Private
- Utilities for property: for Electric Range
Community & neighborhood
Community
- Community features: Walk/Jog Trails
Location
- Region: Spencer
Other
Other facts
- Listing terms: Contract
- Road surface type: Paved, Unimproved
Price history
| Date | Event | Price |
|---|---|---|
| 11/21/2025 | Sold | $700,000-9.1%$248/sqft |
Source: MLS PIN #73355438 Report a problem | ||
| 10/20/2025 | Contingent | $769,900$272/sqft |
Source: MLS PIN #73355438 Report a problem | ||
| 9/13/2025 | Price change | $769,900-2.5%$272/sqft |
Source: MLS PIN #73355438 Report a problem | ||
| 8/2/2025 | Listed for sale | $789,900$279/sqft |
Source: MLS PIN #73355438 Report a problem | ||
| 7/30/2025 | Contingent | $789,900$279/sqft |
Source: MLS PIN #73355438 Report a problem | ||
Public tax history
| Year | Property taxes | Tax assessment |
|---|---|---|
| 2025 | $8,770 +9.1% | $747,000 +6.3% |
| 2024 | $8,041 +5.3% | $702,900 +11% |
| 2023 | $7,639 -0.2% | $633,400 +8.9% |
Find assessor info on the county website
Neighborhood: 01562
Nearby schools
GreatSchools rating
- 2/10Wire Village SchoolGrades: K-4Distance: 1.1 mi
- 4/10Knox Trail Junior High SchoolGrades: 5-8Distance: 1.8 mi
- 4/10David Prouty High SchoolGrades: 9-12Distance: 1.4 mi
Get a cash offer in 3 minutes
Find out how much your home could sell for in as little as 3 minutes with a no-obligation cash offer.
Estimated market value$704,000
Get a cash offer in 3 minutes
Find out how much your home could sell for in as little as 3 minutes with a no-obligation cash offer.
Estimated market value
$704,000

