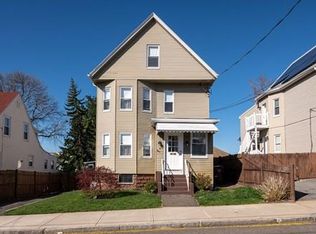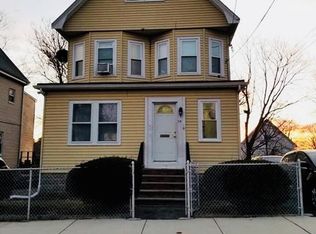Don't Miss This One. This solid two-family home features two well-maintained units with plenty of off-street parking and low maintenance, fenced in back yard. New WINDOWS & gutters! Unit 1 on the 1st floor is a 1-2 Bed, 1 Bath. Unit 2 on the 2nd & 3rd floors and is a 3 bed with a bed on level 2 and 2 beds on level 3 plus 1 bath. Each unit has good sized rooms including eat-in kitchens. Each unit has its own washer and dryer that are being sold with the property. Finished bonus room in the basement. Transferable SOLAR PANELS cover your electric costs and then some for both units! This property will be delivered vacant. Conveniently located near Rt 16, Rt 1 & Rt 99. GREAT INVESTMENT property or Live in one unit, rent the other to help pay for mortgage!
This property is off market, which means it's not currently listed for sale or rent on Zillow. This may be different from what's available on other websites or public sources.

