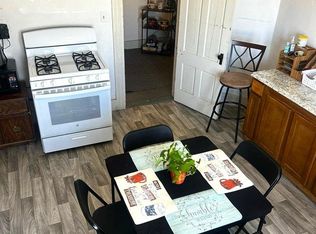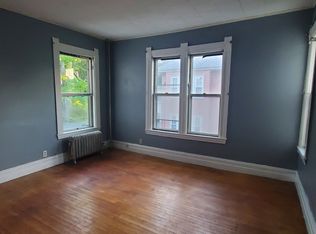This is an attempted short sale subject to 3rd party approval. Sold as-is where is. $5,000 short sale negotiation fee will be due from the buyer and shall not be part of the purchase price and cannot be financed. ***Attention Investors and Contractors*** Located in one of Clinton's finest neighborhoods, this legal 3-family is a restoration project with plenty of upside. Spacious interiors feature hardwood floors, pocket doors, built-ins and original woodwork in the entry hall. First and 2nd fl. apts. have enclosed front porches and additional rear storage rooms. Fireplaces have never been used by current owners and working condition is unknown. Family occupied with no rental history.
This property is off market, which means it's not currently listed for sale or rent on Zillow. This may be different from what's available on other websites or public sources.

