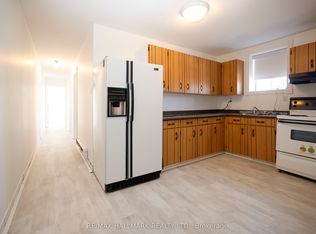Rare-Find!! Pie-Shaped Lot, ~50ft Wide At Rear!! 3 Bedrooms & 2 Parking! Registered Additional Residential Unit (ARU) With Town Of Newmarket! Featuring Family Sized Kitchen With Dishwasher, Open Concept Living & Dining Room, Primary Bedroom With Double Closet, Private Ensuite Washer & Dryer, Premium Sized Fenced Backyard, No Sidewalk, Steps To Upper Canada Mall, Newmarket Go-Station, Tim Hortons & Newmarket Plaza Shopping Mall, Shops Along Main St Newmarket, Minutes To Highway 404
House for rent
C$2,500/mo
54 Harrison Dr, Newmarket, ON L3Y 4P4
3beds
Price is base rent and doesn't include required fees.
Singlefamily
Available now
-- Pets
Central air
Ensuite laundry
2 Parking spaces parking
Natural gas, forced air
What's special
Pie-shaped lotFamily sized kitchenPremium sized fenced backyard
- 13 days
- on Zillow |
- -- |
- -- |
Travel times
Facts & features
Interior
Bedrooms & bathrooms
- Bedrooms: 3
- Bathrooms: 1
- Full bathrooms: 1
Heating
- Natural Gas, Forced Air
Cooling
- Central Air
Appliances
- Laundry: Ensuite
Property
Parking
- Total spaces: 2
- Parking features: Private
- Details: Contact manager
Features
- Exterior features: Contact manager
Details
- Parcel number: 035780467
Construction
Type & style
- Home type: SingleFamily
- Architectural style: Bungalow
- Property subtype: SingleFamily
Materials
- Roof: Asphalt
Community & HOA
Location
- Region: Newmarket
Financial & listing details
- Lease term: Contact For Details
Price history
Price history is unavailable.
![[object Object]](https://photos.zillowstatic.com/fp/49d362d1be29c48b7eb29dfc930f0435-p_i.jpg)
