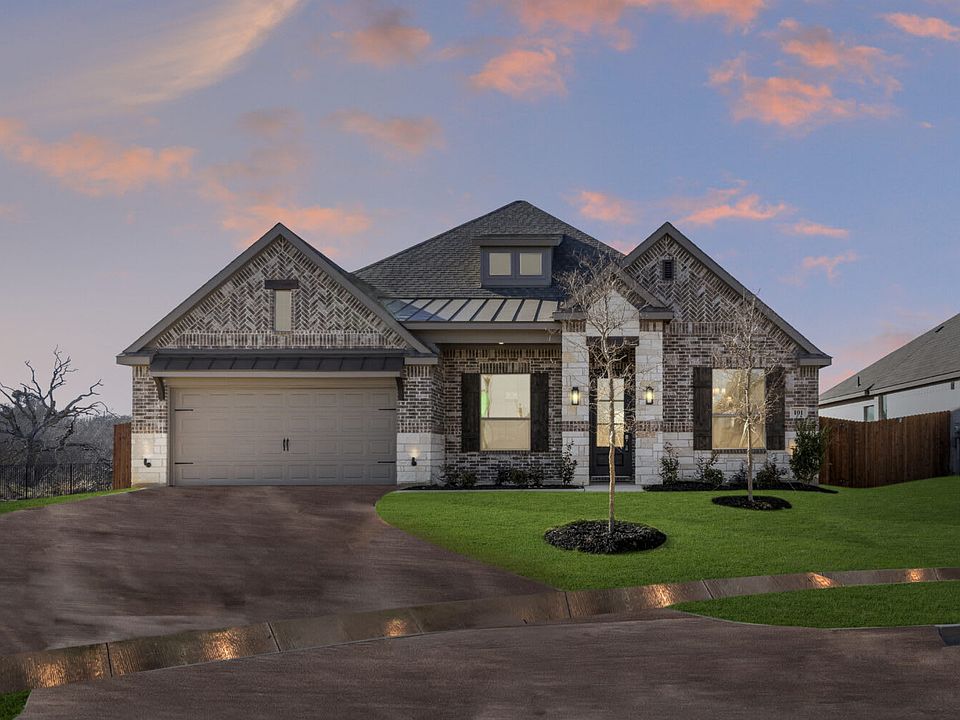MLS# 20915832 - Built by Landsea Homes - Ready Now! ~ Welcome home! Natural lighting floods the formal dining room and butler’s pantry, and enhances the gorgeous wood flooring. Across the foyer is a cozy study with more natural light and soft carpet. The open living area is perfect for large parties and provides plenty of seating space with a large breakfast bar and window seat in the breakfast nook. Opposite this fabulous seating, the family room features a two-story wall of windows and a corner fireplace. This home provides ample room for preparation and storing goods between the large butler’s pantry, counter space, and utility room. When you are not entertaining, the primary suite is a true retreat with a linen closet, a corner garden tub, a separate walk-in shower, and his and her separate vanities. Upstairs are three additional bedrooms, a game room, and two full baths.
New construction
$479,888
54 Harrier St, Joshua, TX 76058
4beds
3,136sqft
Est.:
Single Family Residence
Built in 2025
8,999.5 Square Feet Lot
$479,300 Zestimate®
$153/sqft
$22/mo HOA
What's special
Corner fireplaceFormal dining roomGorgeous wood flooringTwo-story wall of windowsCozy studyFamily roomGame room
Call: (817) 839-4929
- 177 days |
- 84 |
- 4 |
Zillow last checked: 7 hours ago
Listing updated: September 23, 2025 at 09:10am
Listed by:
Ben Caballero 888-872-6006,
HomesUSA.com
Source: NTREIS,MLS#: 20915832
Travel times
Schedule tour
Select your preferred tour type — either in-person or real-time video tour — then discuss available options with the builder representative you're connected with.
Facts & features
Interior
Bedrooms & bathrooms
- Bedrooms: 4
- Bathrooms: 4
- Full bathrooms: 3
- 1/2 bathrooms: 1
Primary bedroom
- Features: Double Vanity, Garden Tub/Roman Tub, Linen Closet, Separate Shower, Walk-In Closet(s)
- Level: First
- Dimensions: 17 x 14
Bedroom
- Level: Second
- Dimensions: 13 x 10
Bedroom
- Level: Second
- Dimensions: 13 x 12
Bedroom
- Level: Second
- Dimensions: 11 x 14
Breakfast room nook
- Level: First
- Dimensions: 11 x 7
Dining room
- Level: First
- Dimensions: 10 x 12
Kitchen
- Features: Built-in Features, Butler's Pantry, Kitchen Island, Walk-In Pantry
- Level: First
- Dimensions: 14 x 11
Living room
- Level: First
- Dimensions: 16 x 17
Office
- Level: First
- Dimensions: 9 x 12
Heating
- Central, Electric, Heat Pump, Zoned
Cooling
- Central Air, Ceiling Fan(s), Electric, Zoned
Appliances
- Included: Dishwasher, Electric Cooktop, Electric Oven, Electric Water Heater, Disposal, Microwave
- Laundry: Washer Hookup, Electric Dryer Hookup, Laundry in Utility Room
Features
- Decorative/Designer Lighting Fixtures, Granite Counters, High Speed Internet, Kitchen Island, Open Floorplan, Pantry, Vaulted Ceiling(s), Wired for Data, Walk-In Closet(s)
- Flooring: Carpet, Ceramic Tile, Wood
- Has basement: No
- Has fireplace: No
Interior area
- Total interior livable area: 3,136 sqft
Video & virtual tour
Property
Parking
- Total spaces: 2
- Parking features: Garage Faces Front, Garage, Garage Door Opener
- Attached garage spaces: 2
Features
- Levels: Two
- Stories: 2
- Patio & porch: Covered
- Pool features: None
- Fencing: Back Yard,Metal,Wood
Lot
- Size: 8,999.5 Square Feet
- Features: Landscaped, Subdivision, Sprinkler System
Details
- Parcel number: 126229320501
Construction
Type & style
- Home type: SingleFamily
- Architectural style: Traditional,Detached
- Property subtype: Single Family Residence
Materials
- Brick, Fiber Cement
- Foundation: Slab
- Roof: Composition
Condition
- New construction: Yes
- Year built: 2025
Details
- Builder name: Landsea Homes
Utilities & green energy
- Sewer: Public Sewer
- Water: Rural
- Utilities for property: Electricity Available, Sewer Available
Green energy
- Energy efficient items: Construction, HVAC, Insulation, Lighting, Rain/Freeze Sensors, Thermostat, Water Heater, Windows
- Indoor air quality: Ventilation
- Water conservation: Low-Flow Fixtures
Community & HOA
Community
- Features: Curbs, Sidewalks, Trails/Paths
- Security: Security System Owned, Security System, Carbon Monoxide Detector(s), Smoke Detector(s)
- Subdivision: Mockingbird Hills
HOA
- Has HOA: Yes
- Services included: Association Management, Maintenance Grounds
- HOA fee: $264 annually
- HOA name: Texas Star Community Management
- HOA phone: 469-899-1000
Location
- Region: Joshua
Financial & listing details
- Price per square foot: $153/sqft
- Tax assessed value: $56,800
- Annual tax amount: $1,382
- Date on market: 4/25/2025
- Cumulative days on market: 178 days
- Electric utility on property: Yes
About the community
Welcome to Mockingbird Hills, offering new homes with small-town charm coupled with elegance in Joshua, TX. Enjoy stunning, energy-efficient homes near Chisholm Trail Parkway and FM 917. Located in Joshua ISD, our schools foster productive citizens and lifelong learners. Experience the tight-knit community vibe with annual events like the Independence Day Celebration and Christmas Parade. Or take advantage of our proximity to DFW Metroplex's vibrant offerings - it's all here. Landsea Homes provides thoughtfully designed living spaces with gourmet kitchens and designer details. Choose from move-in ready or build-to-suit options to fit your unique needs and lifestyle.
Source: Landsea Holdings Corp.

