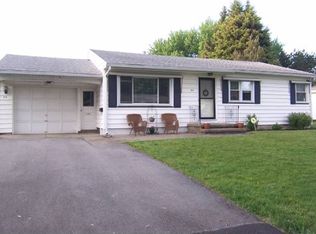Freshly painted interior, large dining area with built in hutch, family room with wood burning fireplace +2 walls of Jeloise windows overlooking yard. Large living room, full walk-out heated basement partially finished, +workshop with loads of shelves for storage. Many Updates. Super location, close to public & private schools, shopping & Durand Park. Below assessd value!
This property is off market, which means it's not currently listed for sale or rent on Zillow. This may be different from what's available on other websites or public sources.
