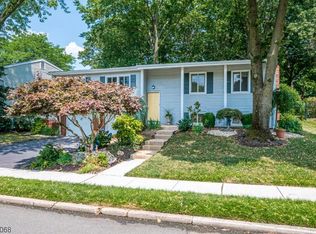Sold for $642,000
$642,000
54 Harmon Rd, Edison, NJ 08837
4beds
--sqft
Single Family Residence
Built in 1961
0.25 Acres Lot
$714,300 Zestimate®
$--/sqft
$3,852 Estimated rent
Home value
$714,300
$679,000 - $750,000
$3,852/mo
Zestimate® history
Loading...
Owner options
Explore your selling options
What's special
*WELCOME to this 4 Bed 3 Bath Turn-Key BiLevel in sought after Edison Heights section. Move in ready & waiting for YOU! Quiet & serene location w/instant curb appeal in a great neighborhood. Inviting Foyer welcomes you into a spacious open layout with gorgeous HW flrs, recessed lights & a crisp neutral palette throughout, easy to customize! Plenty of natural light all through. Spacious Living rm & elegant Formal Dining rm make entertaining easy! Beautifully updated EIK offers SS Appliances, lovely Quartz counters, subway backsplash, trendy matte fixtures & more! Down the hall, the main luxe bath + 3 generously sized Bedrooms and a master bath. Finished Lower Lvl holds a large den with additional kitchen, gorgeous flrs &, 4th Bedroom, bath with private entrance ! Ideal for House Guests or Multi-Gen Living. Convenient w/Laundry hookup & ample storage throughout. Sizable Backyard with deck offers plenty of space to build + play, fenced-in for your privacy! 1 Car Garage + double space parking. Close to parks, schools, dining, shopping, & more! TRULY a MOVE-in-READY MUST SEE! Highest & Best Offers due Monday Jun 19 12pm.
Zillow last checked: 8 hours ago
Listing updated: September 26, 2023 at 08:39pm
Listed by:
QIZHAN JACK YAO,
REALMART REALTY LLC 732-727-2280
Source: All Jersey MLS,MLS#: 2313397R
Facts & features
Interior
Bedrooms & bathrooms
- Bedrooms: 4
- Bathrooms: 3
- Full bathrooms: 3
Dining room
- Features: Formal Dining Room
Kitchen
- Features: 2nd Kitchen, Kitchen Island, Eat-in Kitchen, Granite/Corian Countertops, Pantry, Separate Dining Area
Basement
- Area: 0
Heating
- Forced Air
Cooling
- Central Air
Appliances
- Included: Dishwasher, Electric Range/Oven, Gas Range/Oven, Microwave, Refrigerator, Gas Water Heater
Features
- 1 Bedroom, Bath Other, Family Room, Unfinished/Other Room, Entrance Foyer, Kitchen Second, Other Room(s), Utility Room, 3 Bedrooms, Bath Main, Bath Second, Dining Room, Kitchen, Living Room, None
- Flooring: Ceramic Tile, Wood, Vinyl-Linoleum
- Basement: Slab
- Number of fireplaces: 1
- Fireplace features: Wood Burning
Interior area
- Total structure area: 0
Property
Parking
- Total spaces: 1
- Parking features: 2 Car Width, Asphalt, Attached
- Attached garage spaces: 1
- Has uncovered spaces: Yes
Features
- Levels: Two, Bi-Level
- Stories: 2
- Pool features: None
Lot
- Size: 0.25 Acres
- Dimensions: 148.00 x 74.00
- Features: Near Shopping, Near Train
Details
- Parcel number: 0501212000000005
- Zoning: RB
Construction
Type & style
- Home type: SingleFamily
- Architectural style: Bi-Level
- Property subtype: Single Family Residence
Materials
- Roof: Asphalt
Condition
- Year built: 1961
Utilities & green energy
- Gas: Natural Gas
- Sewer: Public Sewer
- Water: Public
- Utilities for property: Electricity Connected, Natural Gas Connected
Community & neighborhood
Location
- Region: Edison
Other
Other facts
- Ownership: Fee Simple
Price history
| Date | Event | Price |
|---|---|---|
| 8/28/2023 | Sold | $642,000+2.1% |
Source: | ||
| 8/16/2023 | Pending sale | $629,000 |
Source: | ||
| 7/11/2023 | Contingent | $629,000 |
Source: | ||
| 7/11/2023 | Pending sale | $629,000 |
Source: | ||
| 7/6/2023 | Listed for sale | $629,000 |
Source: | ||
Public tax history
| Year | Property taxes | Tax assessment |
|---|---|---|
| 2025 | $13,115 +2.8% | $228,800 +2.8% |
| 2024 | $12,754 +15.6% | $222,500 +15% |
| 2023 | $11,030 0% | $193,400 |
Find assessor info on the county website
Neighborhood: 08837
Nearby schools
GreatSchools rating
- 6/10James Monroe Elementary SchoolGrades: K-5Distance: 0.2 mi
- 5/10Herbert Hoover Middle SchoolGrades: 6-8Distance: 0.8 mi
- 4/10Edison High SchoolGrades: 9-12Distance: 3.5 mi
Get a cash offer in 3 minutes
Find out how much your home could sell for in as little as 3 minutes with a no-obligation cash offer.
Estimated market value$714,300
Get a cash offer in 3 minutes
Find out how much your home could sell for in as little as 3 minutes with a no-obligation cash offer.
Estimated market value
$714,300
