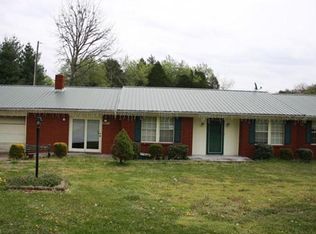Located just minutes from Lake Cumberland, this well-maintained doublewide offers so much for the price. Its features include a large living room and kitchen with separate dining room, plenty of cabinet space, spacious master bedroom with two walk-in closets and en suite bath that has a garden tub and shower, walk-in closets in the other two bedrooms, and so much more! You will love the large front yard and covered porch. There is even an additional septic system and water meter on the property as well as a storage building. Call today to see this home for yourself before it is gone!
This property is off market, which means it's not currently listed for sale or rent on Zillow. This may be different from what's available on other websites or public sources.

