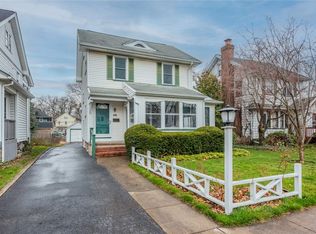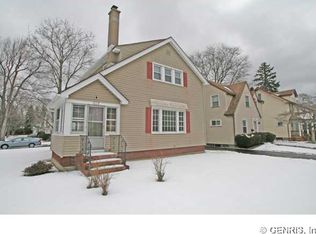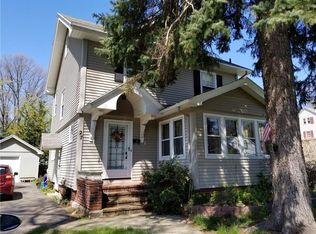Closed
$210,000
54 Hardison Rd, Rochester, NY 14617
2beds
1,144sqft
Single Family Residence
Built in 1927
5,227.2 Square Feet Lot
$217,900 Zestimate®
$184/sqft
$1,909 Estimated rent
Home value
$217,900
$203,000 - $235,000
$1,909/mo
Zestimate® history
Loading...
Owner options
Explore your selling options
What's special
Don’t be fooled—this 2 bedroom, 1 bathroom home is larger than it looks! Located in the sought-after West Irondequoit School District, it’s full of warmth, character, and unexpected space. Step inside to find original hardwood floors flowing throughout the entire home, complemented by timeless gumwood trim. Both bedrooms are spacious and filled with natural light, offering comfort and style. Need extra room? Enjoy not one, but two bonus living spaces with a beautifully finished walk-up attic and a partially finished basement—perfect for an additional bedroom, home office, gym, or playroom. Outside, relax on the freshly re-stained deck, and enjoy a yard ready for your vision! The seller recently removed the above-ground pool and will provide grass seed at closing. This one has the charm, the space, and the location—schedule your showing today! Delayed Negotiations will take place on Wednesday, June 4th at 1 pm.
Zillow last checked: 8 hours ago
Listing updated: July 15, 2025 at 09:13am
Listed by:
Jennifer Olas 585-738-4938,
RE/MAX Plus
Bought with:
Jennifer Olas, 10401340075
RE/MAX Plus
Source: NYSAMLSs,MLS#: R1609071 Originating MLS: Rochester
Originating MLS: Rochester
Facts & features
Interior
Bedrooms & bathrooms
- Bedrooms: 2
- Bathrooms: 1
- Full bathrooms: 1
Bedroom 1
- Level: Second
Bedroom 1
- Level: Second
Bedroom 2
- Level: Second
Bedroom 2
- Level: Second
Basement
- Level: Basement
Basement
- Level: Basement
Dining room
- Level: First
Dining room
- Level: First
Family room
- Level: First
Family room
- Level: First
Heating
- Gas, Forced Air
Appliances
- Included: Dryer, Electric Oven, Electric Range, Gas Water Heater, Refrigerator, Washer
- Laundry: In Basement
Features
- Attic, Breakfast Bar, Separate/Formal Dining Room, Natural Woodwork
- Flooring: Hardwood, Tile, Varies
- Basement: Full,Partially Finished
- Number of fireplaces: 1
Interior area
- Total structure area: 1,144
- Total interior livable area: 1,144 sqft
Property
Parking
- Total spaces: 1
- Parking features: Detached, Garage
- Garage spaces: 1
Features
- Levels: Two
- Stories: 2
- Patio & porch: Deck
- Exterior features: Blacktop Driveway, Deck
Lot
- Size: 5,227 sqft
- Dimensions: 40 x 135
- Features: Corner Lot, Rectangular, Rectangular Lot, Residential Lot
Details
- Parcel number: 2634000761000004012000
- Special conditions: Standard
Construction
Type & style
- Home type: SingleFamily
- Architectural style: Colonial
- Property subtype: Single Family Residence
Materials
- Aluminum Siding, Other, Vinyl Siding
- Foundation: Block
- Roof: Asphalt
Condition
- Resale
- Year built: 1927
Utilities & green energy
- Electric: Circuit Breakers
- Sewer: Connected
- Water: Connected, Public
- Utilities for property: Cable Available, Sewer Connected, Water Connected
Community & neighborhood
Location
- Region: Rochester
- Subdivision: Charlton Estates
Other
Other facts
- Listing terms: Cash,Conventional,FHA,VA Loan
Price history
| Date | Event | Price |
|---|---|---|
| 7/15/2025 | Sold | $210,000+40.1%$184/sqft |
Source: | ||
| 6/6/2025 | Pending sale | $149,900$131/sqft |
Source: | ||
| 5/28/2025 | Listed for sale | $149,900+7.5%$131/sqft |
Source: | ||
| 11/30/2021 | Sold | $139,500-3.7%$122/sqft |
Source: | ||
| 10/24/2021 | Pending sale | $144,900$127/sqft |
Source: | ||
Public tax history
| Year | Property taxes | Tax assessment |
|---|---|---|
| 2024 | -- | $154,000 |
| 2023 | -- | $154,000 +46.9% |
| 2022 | -- | $104,800 |
Find assessor info on the county website
Neighborhood: 14617
Nearby schools
GreatSchools rating
- 9/10Briarwood SchoolGrades: K-3Distance: 0.3 mi
- 5/10Dake Junior High SchoolGrades: 7-8Distance: 0.7 mi
- 8/10Irondequoit High SchoolGrades: 9-12Distance: 0.7 mi
Schools provided by the listing agent
- District: West Irondequoit
Source: NYSAMLSs. This data may not be complete. We recommend contacting the local school district to confirm school assignments for this home.


