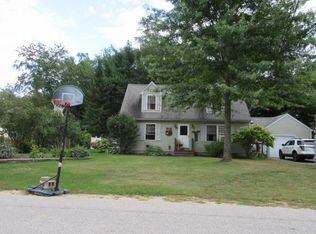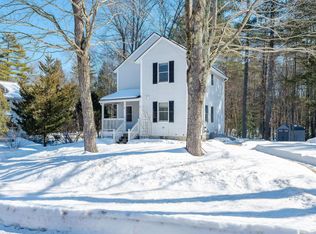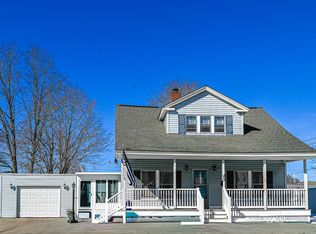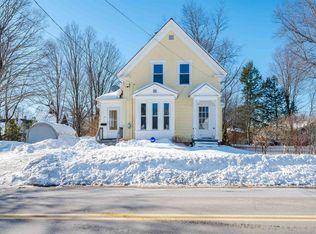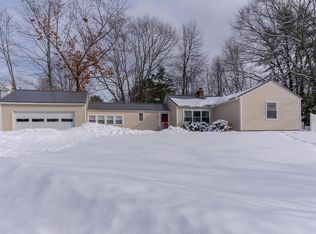Welcome to 54 Harding Street, a charming 1960s Cape with 3 bedrooms, 1 bath, and 1,512 square feet of well-appointed living space. Inside, beautiful hardwood floors, a cozy pellet stove, and an open-concept kitchen and living room create a warm, inviting atmosphere. The bright sunroom adds additional space to relax or gather, and there’s potential to finish the other side of the upstairs, offering room to customize and expand. Town water and sewer, a large unfinished basement, attached 1-car garage, and a high-end Buderus furnace provide convenience, ample storage, and efficient heating. Outside, enjoy a fully fenced backyard designed for entertaining, complete with a brick patio, outdoor bar, hot tub, and plenty of space to unwind or host guests. Showings start at the Open House on Saturday 2/28 at 10-11:30a and Sunday 3/1 at 1-2:30p.
Coming soon
Listed by: The Aland Realty Group
$435,000
54 Harding Street, Rochester, NH 03867
3beds
1,536sqft
Est.:
Single Family Residence
Built in 1961
10,019 Square Feet Lot
$-- Zestimate®
$283/sqft
$-- HOA
What's special
Hot tubHardwood floorsBrick patioOutdoor barBright sunroomCozy pellet stove
- 1 day |
- 1,212 |
- 70 |
Zillow last checked: 8 hours ago
Listing updated: 8 hours ago
Listed by:
Abbie Jensen,
The Aland Realty Group 603-501-0463,
Kimberly Wade,
The Aland Realty Group
Source: PrimeMLS,MLS#: 5077611
Tour with a local agent
Facts & features
Interior
Bedrooms & bathrooms
- Bedrooms: 3
- Bathrooms: 1
- Full bathrooms: 1
Heating
- Oil, Forced Air, Hot Air
Cooling
- None
Appliances
- Included: Electric Cooktop, Dishwasher, Dryer, Microwave, Refrigerator, Washer, Electric Stove, Water Heater
- Laundry: In Basement
Features
- Ceiling Fan(s), Dining Area, Kitchen Island, Kitchen/Living
- Flooring: Carpet, Vinyl, Wood
- Windows: Blinds
- Basement: Bulkhead,Concrete,Concrete Floor,Full,Storage Space,Unfinished,Interior Access,Basement Stairs,Interior Entry
Interior area
- Total structure area: 2,640
- Total interior livable area: 1,536 sqft
- Finished area above ground: 1,536
- Finished area below ground: 0
Property
Parking
- Total spaces: 4
- Parking features: Paved, Driveway, Garage, Parking Spaces 4
- Garage spaces: 1
- Has uncovered spaces: Yes
Features
- Levels: One and One Half
- Stories: 1.5
- Patio & porch: Patio
- Has spa: Yes
- Spa features: Heated
- Fencing: Full
Lot
- Size: 10,019 Square Feet
- Features: Neighborhood
Details
- Parcel number: RCHEM0128B0163L0000
- Zoning description: R1
Construction
Type & style
- Home type: SingleFamily
- Architectural style: Cape
- Property subtype: Single Family Residence
Materials
- Vinyl Siding
- Foundation: Concrete
- Roof: Asphalt Shingle
Condition
- New construction: No
- Year built: 1961
Utilities & green energy
- Electric: 100 Amp Service
- Sewer: Public Sewer
- Utilities for property: Cable
Community & HOA
Location
- Region: Rochester
Financial & listing details
- Price per square foot: $283/sqft
- Tax assessed value: $331,300
- Annual tax amount: $5,060
- Date on market: 2/26/2026
Estimated market value
Not available
Estimated sales range
Not available
Not available
Price history
Price history
| Date | Event | Price |
|---|---|---|
| 2/26/2026 | Listed for sale | $435,000+7.9%$283/sqft |
Source: | ||
| 10/25/2023 | Sold | $403,000+8.9%$262/sqft |
Source: | ||
| 9/12/2023 | Contingent | $369,900$241/sqft |
Source: | ||
| 9/3/2023 | Listed for sale | $369,900$241/sqft |
Source: | ||
Public tax history
Public tax history
| Year | Property taxes | Tax assessment |
|---|---|---|
| 2024 | $4,920 +1.6% | $331,300 +76% |
| 2023 | $4,844 +1.8% | $188,200 |
| 2022 | $4,758 +2.6% | $188,200 |
| 2021 | $4,639 +0.4% | $188,200 +0.2% |
| 2020 | $4,622 -1.2% | $187,800 |
| 2019 | $4,676 +6.4% | $187,800 +17.6% |
| 2018 | $4,395 +4.5% | $159,700 |
| 2017 | $4,205 +16.3% | $159,700 +24.8% |
| 2016 | $3,617 +0.4% | $128,000 |
| 2015 | $3,603 +2.5% | $128,000 |
| 2014 | $3,516 -11.2% | $128,000 -14.8% |
| 2013 | $3,959 +2.6% | $150,200 |
| 2012 | $3,857 +3.3% | $150,200 |
| 2011 | $3,734 +4.1% | $150,200 |
| 2010 | $3,588 +4.5% | $150,200 +0.4% |
| 2009 | $3,432 -8.8% | $149,600 -20.6% |
| 2008 | $3,764 +9% | $188,300 |
| 2006 | $3,453 | $188,300 |
Find assessor info on the county website
BuyAbility℠ payment
Est. payment
$2,867/mo
Principal & interest
$2243
Property taxes
$624
Climate risks
Neighborhood: 03867
Nearby schools
GreatSchools rating
- 4/10William Allen SchoolGrades: K-5Distance: 0.7 mi
- 3/10Rochester Middle SchoolGrades: 6-8Distance: 1.1 mi
- 5/10Spaulding High SchoolGrades: 9-12Distance: 1.5 mi
