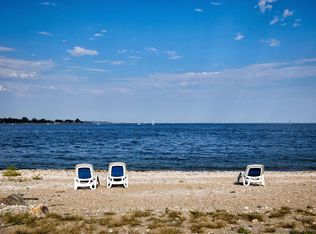BREATHTAKING UNOBSTRUCTED DIRECT HARBOR WATERFRONT VIEWS FROM EVERY ROOM! Sophisticated! Smart! Modern! Rooftop deck w/360 Harbor/LI Sound waterviews!3BD/3BA 1730 Sqft PLUS 23'X11' ROOM! Still ROOM TO BUILD UP1Floor&OUT Front/Back! EASY to add ELEVATOR-ask details. This light/airy 2015 custom built 3BD/3BA designed for today's lifestyle, open floor plan, stunning views of Harbor/LI Sound is perfectly situated on highly desirable Saugatuck Harbor!Move in Ready! Property masterfully executes sophisticated elegance w/custom details for great indoor/outdoor living w/ solid Porcelain/Marble tile floors,A/C,Recessed LED lighting, Control 4 SmartSystems,floor-ceiling windows,wired cable/camera/sound/security,Solar Panels, 3 ensuites w European fixtures/rain shower/jets,2 full house length Harborside decks, 2 72 TVs,3BD Juliet Balconies,Rooftop w/grill,private treed backyard w/fencing/stone patio/firepit/outdoor shower. 1stFl-Foyer opens to Office/Rec/Workshop Room w/access to 2 Car Garage MainFl Open Floor Plan-Living Room w/Large Gas Fireplace & 72'TV, Dining, Kitchen w/Gas stove/granite island/Thermador Appliances-access to full length Harborside Deck.Laundry Rm w/sink. BD en-suite/powder rm. 2ndFlMBD w/fireplace & 72"TV, en suite w/ access to full length Harbor side Deck.BD en-suite. Tankless H2OHeater,Full House Generator,Sauna.FEMA Compliant.Mooring available. 2 miles-Westport Center,Longshore(Golf/pool/tennis)/Compo Beach/Arts/Train/2 YachtClubs. 55 Miles-NYC. Still ROOM TO BUILD UP 9 ft AND BUILD OUT FRONT AND BACKSIDE .... AND VERY easy to add elevator if wanted.. ask for details. Bonus-First floor - is 23 X11' - currently used as Office/TV room & can be Rec/Storage room. Sale includes Roof Top Stainless Steel Grill /Refrig and two 72" Built In TV screens. EASY TO SHOW. MOVE IN READY! Modern & Open Hardwood Stairs. All Baths have European fixtures w/rain showers,body jets,handhelds,Glass enclosed showers. Main Floor BD has en suite bath and can convert to 1/2 Powder Room w/ granite sink,Glass & stone shower. MBD has marble floors & access to outside deck,dual sinks,Jacuzzi tub,separate WC w/ Bidet & Radiant Heat Sauna. Gas HVAC w/ humidifier. Gourmet Kitchen w/ 6 Burner Stove and Steam Oven. Oversized 2 car garage.
This property is off market, which means it's not currently listed for sale or rent on Zillow. This may be different from what's available on other websites or public sources.
