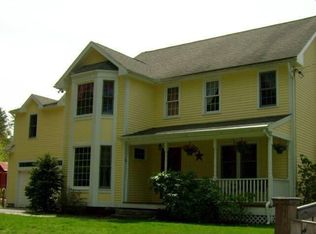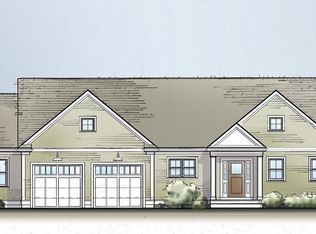Sold for $525,000 on 04/05/23
$525,000
54 Grove St, Upton, MA 01568
4beds
2,300sqft
Single Family Residence
Built in 1971
2.55 Acres Lot
$606,000 Zestimate®
$228/sqft
$2,537 Estimated rent
Home value
$606,000
$570,000 - $654,000
$2,537/mo
Zestimate® history
Loading...
Owner options
Explore your selling options
What's special
Set back off the street this expanded gambrel colonial offers a spacious, flexible floor plan. The first floor boasts a large sunny family room with pellet stove adjacent to the eat-in kitchen. There is roomy living room and a cozy den/office tucked away on the first floor for those who need to work from home. The second floor offers 4 bedrooms including a large primary bedroom with a step down sleeping area and a spacious bath boasting a jetted tub and his and hers closets. The 2nd full bath on the 2nd floor has been recently updated with beautiful tile tub surround and handsome vanity. All but the family room have gleaming hardwood floors which have been lovingly maintained. The basement level is walk out and ready to be finished if one requires even more space. New water heater Fall 2022. New septic system 2022. This unique lot offers privacy with the house snuggled in to woods to the rear. A new property line has been drawn in front for new septic will make lot larger.
Zillow last checked: 8 hours ago
Listing updated: April 05, 2023 at 02:17pm
Listed by:
Judy Leonelli 774-454-2549,
Mendon Local Realty 508-478-7756
Bought with:
Fleet Homes Group
Keller Williams Realty
Source: MLS PIN,MLS#: 73071686
Facts & features
Interior
Bedrooms & bathrooms
- Bedrooms: 4
- Bathrooms: 3
- Full bathrooms: 2
- 1/2 bathrooms: 1
Primary bedroom
- Level: Second
Bedroom 2
- Level: Second
Bedroom 3
- Level: Second
Bedroom 4
- Level: Second
Primary bathroom
- Features: Yes
Dining room
- Level: First
Family room
- Level: First
Kitchen
- Level: First
Living room
- Level: First
Heating
- Electric Baseboard, Electric, Pellet Stove
Cooling
- None
Appliances
- Laundry: In Basement
Features
- Den
- Flooring: Carpet, Hardwood
- Basement: Full
- Number of fireplaces: 1
Interior area
- Total structure area: 2,300
- Total interior livable area: 2,300 sqft
Property
Parking
- Total spaces: 6
- Parking features: Off Street
- Uncovered spaces: 6
Features
- Patio & porch: Deck
- Exterior features: Deck
Lot
- Size: 2.55 Acres
- Features: Other
Details
- Parcel number: M:021 L:161,1716606
- Zoning: 2
Construction
Type & style
- Home type: SingleFamily
- Architectural style: Colonial
- Property subtype: Single Family Residence
Materials
- Frame
- Foundation: Concrete Perimeter
- Roof: Shingle
Condition
- Year built: 1971
Utilities & green energy
- Sewer: Private Sewer
- Water: Private
Community & neighborhood
Location
- Region: Upton
Price history
| Date | Event | Price |
|---|---|---|
| 4/5/2023 | Sold | $525,000+0%$228/sqft |
Source: MLS PIN #73071686 | ||
| 2/26/2023 | Contingent | $524,900$228/sqft |
Source: MLS PIN #73071686 | ||
| 1/18/2023 | Listed for sale | $524,900$228/sqft |
Source: MLS PIN #73071686 | ||
Public tax history
| Year | Property taxes | Tax assessment |
|---|---|---|
| 2025 | $7,189 -0.2% | $546,700 +3.8% |
| 2024 | $7,207 +18.1% | $526,800 +19.7% |
| 2023 | $6,104 -16.9% | $440,100 +0.5% |
Find assessor info on the county website
Neighborhood: 01568
Nearby schools
GreatSchools rating
- 9/10Memorial SchoolGrades: PK-4Distance: 0.7 mi
- 6/10Miscoe Hill SchoolGrades: 5-8Distance: 2.8 mi
- 9/10Nipmuc Regional High SchoolGrades: 9-12Distance: 1 mi
Schools provided by the listing agent
- Elementary: Memorial
- Middle: Miscoe Middle
- High: Nipmuc/Bvt
Source: MLS PIN. This data may not be complete. We recommend contacting the local school district to confirm school assignments for this home.
Get a cash offer in 3 minutes
Find out how much your home could sell for in as little as 3 minutes with a no-obligation cash offer.
Estimated market value
$606,000
Get a cash offer in 3 minutes
Find out how much your home could sell for in as little as 3 minutes with a no-obligation cash offer.
Estimated market value
$606,000

