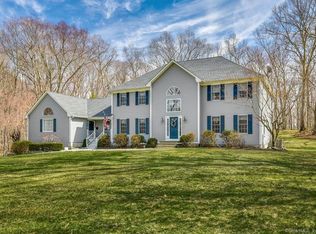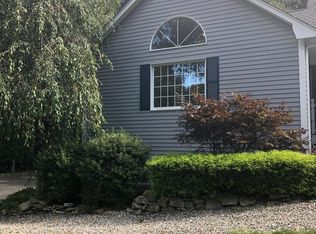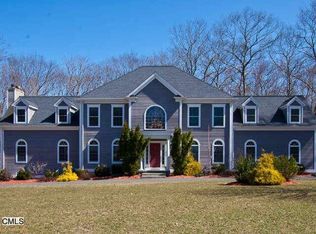Set back off the road, down a Belgium block lined driveway on a 3 acre parcel of land is a beautiful home within Monroe???s Grist Mill Estates. The land is second to none. It offers bucolic charm, maximum usability, serenity & privacy- a picture perfect New England setting! A one owner home that was well built & has been lovingly maintained, updated & cared for. The kitchen was recently updated by the prestigious ???Domestic Kitchens???. Fine hand crafted cabinetry, high end appliances, granite countertops ??? this is the perfect space for all to gather. Off the kitchen is a 24 x 23 family room with cathedral ceilings & a fieldstone fireplace focal point. Completing the first floor is a office (guest room potential), main level laundry, formal dining room & a beautifully appointed screened in porch boasting mahogany wood flooring & a wood paneling ceiling. Floor plan w/ in photographs. The screened in porch further sets this home apart from the rest as quality outdoor/seasonal space is always in demand! Gunite pool with an extensive patio & recently updated pool equipment (inquire for details). Updated bathrooms, newer roof, newer boiler, generator, irrigation system are just a few of the notable features. Great Monroe location, 1.5 miles to Masuk HS ??? nationally recognized Blue Ribbon school & a few miles to Whitney Farms Golf Course! 54 Grist Mill Rd., is the perfect place to call home within one of Fairfield County's most desirable small towns! Agents see remarks.
This property is off market, which means it's not currently listed for sale or rent on Zillow. This may be different from what's available on other websites or public sources.


