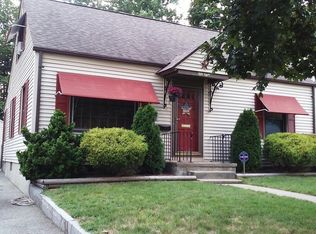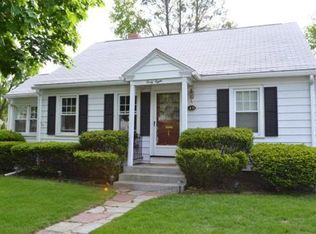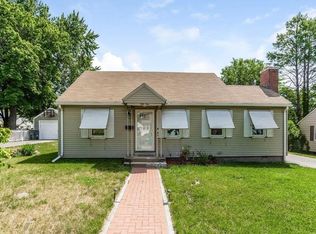Modern, inviting, tasteful, immaculate cape perfectly situated in popular East Forest Park. An easy stroll to many notable locations in the community such as Holy Cross Church, St Michael's Academy, Pope Francis Prep and Nathan Bill Park. This home greets you with charming curb appeal and professionally landscaped yard. Once you enter this welcoming home you will be impressed with the high end finishes usually reserved for homes at a much higher price point. The kitchen is jaw dropping! Loads of new maple finish cabinets, quartz counter tops, glass tile back splash and ceramic tile flooring with a dining area make an entertainers dream. A 3 season screened in porch extends the living space of this home. The 1st floor full bath also has been professionally tiled and the 2nd floor half bath adds to the convenience of this home. The mechanical components of this home are sound as well with newer gas heat, updated hot water heater and electric service. A fantastic opportunity!
This property is off market, which means it's not currently listed for sale or rent on Zillow. This may be different from what's available on other websites or public sources.



