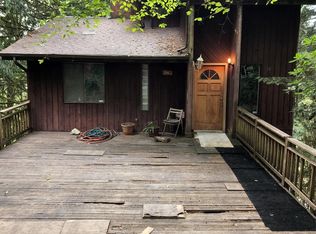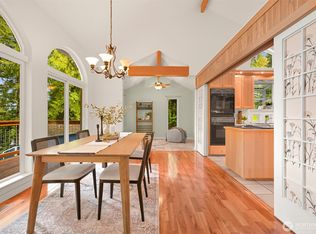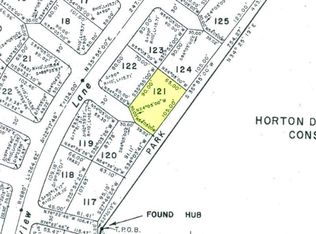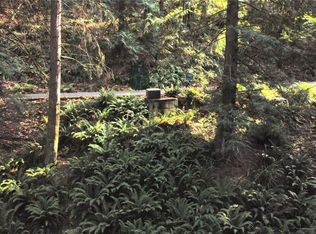Sold
Listed by:
Carmen Andrew,
RE/MAX Whatcom County, Inc.,
Sydney Weitzel,
RE/MAX Whatcom County, Inc.
Bought with: eXp Realty
$785,000
54 Grand View Lane, Bellingham, WA 98229
4beds
3,186sqft
Single Family Residence
Built in 2006
7,418.27 Square Feet Lot
$785,100 Zestimate®
$246/sqft
$4,184 Estimated rent
Home value
$785,100
$746,000 - $832,000
$4,184/mo
Zestimate® history
Loading...
Owner options
Explore your selling options
What's special
Escape hustle & bustle and embrace nature & balance in this 4BR, 3.5BA retreat! Enjoy high ceilings, spacious rooms, lovely wooded views & 4 private decks, plus TWO primary suites: one on the main level w/spa-like 5-piece bath, view window & deck + another upstairs w/vaulted ceilings, ensuite BA w/soaking tub & deck. The open main floor fts. hardwood floors, chef’s kitchen w/granite counters, high-end appliances, skylights & peaceful scenery from 3rd deck, kitchen & living rm w/cozy fireplace. Downstairs offers 2BR, full BA & huge bonus rm w/deck. Fresh paint, new carpet, 2-car garage, tons of upgrades, high-speed Xfinity internet available, lovely landscaping & access to lakes, golf, hiking & more make this the ultimate PNW home.
Zillow last checked: 8 hours ago
Listing updated: November 07, 2025 at 03:31pm
Listed by:
Carmen Andrew,
RE/MAX Whatcom County, Inc.,
Sydney Weitzel,
RE/MAX Whatcom County, Inc.
Bought with:
Emelie Goodman, 86620
eXp Realty
Source: NWMLS,MLS#: 2386483
Facts & features
Interior
Bedrooms & bathrooms
- Bedrooms: 4
- Bathrooms: 4
- Full bathrooms: 3
- 1/2 bathrooms: 1
- Main level bathrooms: 2
- Main level bedrooms: 1
Primary bedroom
- Level: Main
Bedroom
- Level: Lower
Bedroom
- Level: Lower
Bathroom full
- Level: Main
Bathroom full
- Level: Lower
Other
- Level: Main
Dining room
- Level: Main
Entry hall
- Level: Main
Kitchen with eating space
- Level: Main
Rec room
- Level: Lower
Utility room
- Level: Main
Heating
- Fireplace, Forced Air, High Efficiency (Unspecified), Electric, Propane
Cooling
- None
Appliances
- Included: Dishwasher(s), Disposal, Dryer(s), Microwave(s), Refrigerator(s), See Remarks, Stove(s)/Range(s), Washer(s), Garbage Disposal, Water Heater: Electric, Water Heater Location: Garage
Features
- Bath Off Primary, Ceiling Fan(s), Dining Room
- Flooring: Ceramic Tile, Hardwood, See Remarks, Stone, Carpet
- Windows: Double Pane/Storm Window, Skylight(s)
- Basement: Daylight,Finished
- Number of fireplaces: 2
- Fireplace features: Electric, Gas, Main Level: 1, Upper Level: 1, Fireplace
Interior area
- Total structure area: 3,186
- Total interior livable area: 3,186 sqft
Property
Parking
- Total spaces: 2
- Parking features: Attached Garage
- Attached garage spaces: 2
Features
- Levels: Two
- Stories: 2
- Entry location: Main
- Patio & porch: Second Primary Bedroom, Bath Off Primary, Ceiling Fan(s), Double Pane/Storm Window, Dining Room, Fireplace, Jetted Tub, Skylight(s), Vaulted Ceiling(s), Walk-In Closet(s), Water Heater, Wet Bar
- Pool features: Community
- Spa features: Bath
- Has view: Yes
- View description: Territorial
Lot
- Size: 7,418 sqft
- Features: Paved, Deck, Dog Run, High Speed Internet, Propane
- Topography: Level,Partial Slope,Sloped
- Residential vegetation: Wooded
Details
- Parcel number: 3704083883760000
- Zoning: RR3
- Zoning description: Jurisdiction: County
- Special conditions: Standard
Construction
Type & style
- Home type: SingleFamily
- Architectural style: Northwest Contemporary
- Property subtype: Single Family Residence
Materials
- Cement/Concrete, Wood Siding
- Foundation: Poured Concrete
- Roof: Composition
Condition
- Very Good
- Year built: 2006
Utilities & green energy
- Electric: Company: Puget Sound Energy
- Sewer: Sewer Connected, Company: Lake Whatcom Water & Sewer
- Water: Public, Company: Lake Whatcom Water & Sewer
Community & neighborhood
Security
- Security features: Security Service
Community
- Community features: Athletic Court, Boat Launch, CCRs, Clubhouse, Golf, Park, Playground, Trail(s)
Location
- Region: Bellingham
- Subdivision: Sudden Valley
HOA & financial
HOA
- HOA fee: $156 monthly
- Services included: Common Area Maintenance, Road Maintenance, Security, See Remarks, Snow Removal
- Association phone: 360-734-6430
Other
Other facts
- Listing terms: Cash Out,Conventional,FHA,VA Loan
- Cumulative days on market: 107 days
Price history
| Date | Event | Price |
|---|---|---|
| 11/7/2025 | Sold | $785,000$246/sqft |
Source: | ||
| 10/16/2025 | Pending sale | $785,000$246/sqft |
Source: | ||
| 7/2/2025 | Listed for sale | $785,000+20.8%$246/sqft |
Source: | ||
| 1/10/2022 | Sold | $650,000+0%$204/sqft |
Source: | ||
| 12/15/2021 | Pending sale | $649,950$204/sqft |
Source: | ||
Public tax history
| Year | Property taxes | Tax assessment |
|---|---|---|
| 2024 | $6,702 +6.1% | $732,142 -0.6% |
| 2023 | $6,317 +3% | $736,613 +16% |
| 2022 | $6,132 +22.4% | $635,029 +38% |
Find assessor info on the county website
Neighborhood: Sudden Valley
Nearby schools
GreatSchools rating
- 8/10Geneva Elementary SchoolGrades: PK-5Distance: 4.5 mi
- 10/10Kulshan Middle SchoolGrades: 6-8Distance: 5.6 mi
- 8/10Bellingham High SchoolGrades: 9-12Distance: 7.7 mi
Schools provided by the listing agent
- Elementary: Geneva Elem
- Middle: Kulshan Mid
- High: Bellingham High
Source: NWMLS. This data may not be complete. We recommend contacting the local school district to confirm school assignments for this home.

Get pre-qualified for a loan
At Zillow Home Loans, we can pre-qualify you in as little as 5 minutes with no impact to your credit score.An equal housing lender. NMLS #10287.



