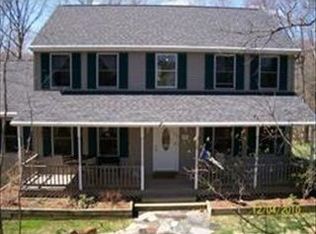Sweeping down pretty country roads to this well maintained, move right in colonial. So many surprises & updates await the next buyer. Large appliance filled kitchen with gas stove and granite top island. Farmers sink overlooking fruit trees and patio with above ground pool. Gleaming hardwood floors in the front to back dining rm/ living room. Large hardwood flr family room. Right off the 3-car garage is a very practical mudroom- room for everyone's coat & boots. 3 car high ceiling garage with enough space to fit an recreational vehicle & workshop. If that wasn't enough a recently built timber framed barn with front to back clubhouse above. The barn is a hobbyist delight with the 2 car bays & room above clubhouse/man-town/playroom (could be anything) .Two beautiful windows on each side letting sunshine in all day long. Come to Charlton it's in the middle of all the major cities-Boston, Hartford & Providence. You're gonna really like this little home town feel.
This property is off market, which means it's not currently listed for sale or rent on Zillow. This may be different from what's available on other websites or public sources.
