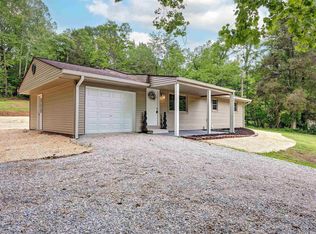Sold
$215,000
54 Goosetown Rd, Bedford, IN 47421
3beds
1,152sqft
Residential, Single Family Residence
Built in 1964
1.13 Acres Lot
$220,800 Zestimate®
$187/sqft
$1,370 Estimated rent
Home value
$220,800
$199,000 - $245,000
$1,370/mo
Zestimate® history
Loading...
Owner options
Explore your selling options
What's special
Welcome to this newly remodeled 3-bedroom, 2-bathroom home on 1.13 acres in a peaceful rural setting. The interior features an open-concept living area with plenty of natural light. The updated kitchen includes modern countertops, new cabinetry, making it both functional and attractive. The primary suite comes with an en-suite bathroom featuring contemporary fixtures. Two additional bedrooms offer flexibility for family, guests, or a home office. The property includes an attached garage for convenient parking and storage. With ample outdoor space, there's plenty of room for gardening or enjoying the outdoors. This home combines modern updates with a quiet, country atmosphere-an ideal retreat from city life.
Zillow last checked: 8 hours ago
Listing updated: January 08, 2025 at 02:04pm
Listing Provided by:
Mistie Taylor 812-583-8599,
Keach and Grove Real Estate
Bought with:
Non-BLC Member
MIBOR REALTOR® Association
Source: MIBOR as distributed by MLS GRID,MLS#: 22000459
Facts & features
Interior
Bedrooms & bathrooms
- Bedrooms: 3
- Bathrooms: 2
- Full bathrooms: 2
- Main level bathrooms: 2
- Main level bedrooms: 3
Primary bedroom
- Features: Laminate
- Level: Main
- Area: 120 Square Feet
- Dimensions: 12 X 10
Bedroom 2
- Features: Laminate
- Level: Main
- Area: 108 Square Feet
- Dimensions: 12 X 9
Bedroom 3
- Features: Laminate
- Level: Main
- Area: 90 Square Feet
- Dimensions: 10 X 9
Kitchen
- Features: Laminate
- Level: Main
- Area: 260 Square Feet
- Dimensions: 20 X 13
Living room
- Features: Laminate
- Level: Main
- Area: 273 Square Feet
- Dimensions: 21 X 13
Heating
- Has Heating (Unspecified Type)
Cooling
- Has cooling: Yes
Appliances
- Included: None
Features
- Eat-in Kitchen
- Has basement: No
Interior area
- Total structure area: 1,152
- Total interior livable area: 1,152 sqft
Property
Parking
- Total spaces: 1
- Parking features: Attached
- Attached garage spaces: 1
Features
- Levels: One
- Stories: 1
Lot
- Size: 1.13 Acres
Details
- Additional parcels included: SEC 29 TWP 5 R1E .15A W CENT PT W 1/2 NW NW E CENT PT E 1/2 NW N W
- Parcel number: 470728200003000009
- Horse amenities: None
Construction
Type & style
- Home type: SingleFamily
- Architectural style: Ranch
- Property subtype: Residential, Single Family Residence
Materials
- Vinyl Siding
- Foundation: Crawl Space
Condition
- New construction: No
- Year built: 1964
Utilities & green energy
- Water: Municipal/City
Community & neighborhood
Location
- Region: Bedford
- Subdivision: No Subdivision
Price history
| Date | Event | Price |
|---|---|---|
| 1/3/2025 | Sold | $215,000-4.4%$187/sqft |
Source: | ||
| 12/12/2024 | Pending sale | $225,000$195/sqft |
Source: | ||
| 11/14/2024 | Price change | $225,000-4.3% |
Source: | ||
| 11/10/2024 | Price change | $235,000-6%$204/sqft |
Source: | ||
| 11/1/2024 | Pending sale | $249,900+6.3%$217/sqft |
Source: | ||
Public tax history
| Year | Property taxes | Tax assessment |
|---|---|---|
| 2024 | $1,148 +322.7% | $71,200 +9.4% |
| 2023 | $272 +19.4% | $65,100 +6.9% |
| 2022 | $227 +3.4% | $60,900 +14.3% |
Find assessor info on the county website
Neighborhood: 47421
Nearby schools
GreatSchools rating
- 4/10Shawswick Elementary SchoolGrades: K-6Distance: 1.8 mi
- 6/10Bedford Middle SchoolGrades: 7-8Distance: 3.9 mi
- 5/10Bedford-North Lawrence High SchoolGrades: 9-12Distance: 2.8 mi
Schools provided by the listing agent
- Elementary: Shawswick Elementary School
- Middle: Bedford Middle School
- High: Bedford-North Lawrence High School
Source: MIBOR as distributed by MLS GRID. This data may not be complete. We recommend contacting the local school district to confirm school assignments for this home.
Get pre-qualified for a loan
At Zillow Home Loans, we can pre-qualify you in as little as 5 minutes with no impact to your credit score.An equal housing lender. NMLS #10287.
