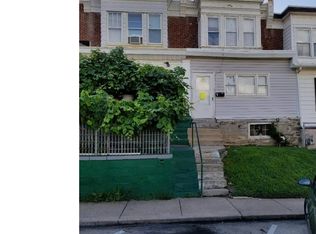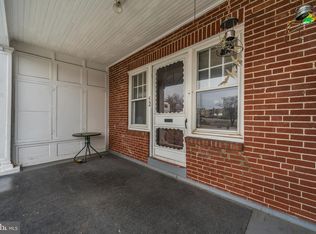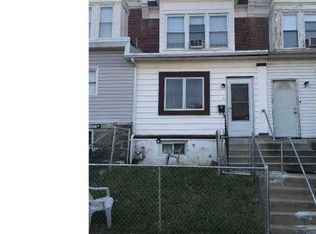Sold for $175,000
$175,000
54 Golf Rd, Upper Darby, PA 19082
3beds
1,176sqft
Townhouse
Built in 1920
1,307 Square Feet Lot
$181,800 Zestimate®
$149/sqft
$1,709 Estimated rent
Home value
$181,800
$164,000 - $202,000
$1,709/mo
Zestimate® history
Loading...
Owner options
Explore your selling options
What's special
Welcome to your new home sweet home in Upper Darby Township, where charm meets convenience in this freshly listed townhouse! Boasting three cozy bedrooms and a well-appointed bathroom, this home is tailor-made for comfort and style. Step inside and find a living space that invites you to relax and make memories. The well-lit rooms, thanks to generous windows, create a warm ambiance that's perfect for both lively gatherings and quiet evenings. The primary bedroom offers a serene retreat after a bustling day, while the additional bedrooms provide ample space for family, guests, or a home office. Beyond the doors, the community features seal the deal. Live just a brisk walk away from the 69th St Transit Center, making your commute or city escapades as easy as pie. Need a quick grocery run? The H Mart Upper Darby is less than a stroll away. Not to mention, the Fernwood-Yeadon train station adds to the mesh of connectivity offered by your new locale. Whether you're commuting to work or planning a weekend getaway, options abound. This townhouse not only ticks all the boxes on your wishlist but also comes at a price point that keeps your wallet happy. Make your move to a home that offers living in capital letters - comfort, convenience, and community await!
Zillow last checked: 8 hours ago
Listing updated: March 20, 2025 at 05:02pm
Listed by:
Jeff Scott 610-739-0427,
Keller Williams Real Estate -Exton
Bought with:
Chris McCloskey, RS0026208
KW Greater West Chester
Source: Bright MLS,MLS#: PADE2084560
Facts & features
Interior
Bedrooms & bathrooms
- Bedrooms: 3
- Bathrooms: 1
- Full bathrooms: 1
Bedroom 1
- Features: Ceiling Fan(s), Flooring - Laminated
- Level: Upper
- Area: 180 Square Feet
- Dimensions: 12 x 15
Bedroom 2
- Features: Ceiling Fan(s), Flooring - Laminated
- Level: Upper
- Area: 80 Square Feet
- Dimensions: 8 x 10
Bedroom 3
- Features: Ceiling Fan(s), Flooring - Laminated
- Level: Upper
- Area: 180 Square Feet
- Dimensions: 12 x 15
Bathroom 1
- Features: Flooring - Tile/Brick, Skylight(s), Bathroom - Tub Shower
- Level: Upper
- Area: 42 Square Feet
- Dimensions: 6 x 7
Basement
- Features: Basement - Unfinished
- Level: Lower
- Area: 533 Square Feet
- Dimensions: 41 x 13
Dining room
- Features: Flooring - Laminated
- Level: Main
- Area: 165 Square Feet
- Dimensions: 11 x 15
Kitchen
- Features: Flooring - Laminated, Kitchen - Gas Cooking
- Level: Main
- Area: 99 Square Feet
- Dimensions: 9 x 11
Living room
- Features: Ceiling Fan(s), Flooring - Laminated
- Level: Main
- Area: 195 Square Feet
- Dimensions: 13 x 15
Heating
- Hot Water, Oil
Cooling
- Window Unit(s), Electric
Appliances
- Included: Gas Water Heater
- Laundry: In Basement
Features
- Dry Wall
- Flooring: Ceramic Tile, Laminate
- Basement: Full,Unfinished
- Has fireplace: No
Interior area
- Total structure area: 1,176
- Total interior livable area: 1,176 sqft
- Finished area above ground: 1,176
- Finished area below ground: 0
Property
Parking
- Parking features: Public, On Street
- Has uncovered spaces: Yes
Accessibility
- Accessibility features: Accessible Doors
Features
- Levels: Two
- Stories: 2
- Exterior features: Lighting, Play Area, Sidewalks, Street Lights
- Pool features: None
Lot
- Size: 1,307 sqft
- Dimensions: 16.00 x 80.00
- Features: Front Yard, Rear Yard
Details
- Additional structures: Above Grade, Below Grade
- Parcel number: 16060039400
- Zoning: RESIDENTIAL
- Special conditions: Standard
Construction
Type & style
- Home type: Townhouse
- Architectural style: Traditional
- Property subtype: Townhouse
Materials
- Brick
- Foundation: Concrete Perimeter
- Roof: Flat
Condition
- New construction: No
- Year built: 1920
- Major remodel year: 2019
Utilities & green energy
- Electric: 100 Amp Service
- Sewer: Public Sewer
- Water: Public
Community & neighborhood
Security
- Security features: Carbon Monoxide Detector(s), Smoke Detector(s)
Location
- Region: Upper Darby
- Subdivision: None Available
- Municipality: UPPER DARBY TWP
Other
Other facts
- Listing agreement: Exclusive Agency
- Listing terms: Cash,Conventional,FHA,VA Loan
- Ownership: Fee Simple
Price history
| Date | Event | Price |
|---|---|---|
| 3/20/2025 | Sold | $175,000+6.1%$149/sqft |
Source: | ||
| 2/24/2025 | Contingent | $165,000$140/sqft |
Source: | ||
| 2/21/2025 | Listed for sale | $165,000$140/sqft |
Source: | ||
| 5/16/2024 | Listing removed | $165,000$140/sqft |
Source: Berkshire Hathaway HomeServices Fox & Roach, REALTORS #PADE2066192 Report a problem | ||
| 4/26/2024 | Listed for sale | $165,000+15.4%$140/sqft |
Source: | ||
Public tax history
| Year | Property taxes | Tax assessment |
|---|---|---|
| 2025 | $3,424 +3.5% | $78,240 |
| 2024 | $3,309 +1% | $78,240 |
| 2023 | $3,278 +2.8% | $78,240 |
Find assessor info on the county website
Neighborhood: 19082
Nearby schools
GreatSchools rating
- 2/10Charles Kelly El SchoolGrades: 1-5Distance: 2.3 mi
- 3/10Beverly Hills Middle SchoolGrades: 6-8Distance: 0.7 mi
- 3/10Upper Darby Senior High SchoolGrades: 9-12Distance: 1.1 mi
Schools provided by the listing agent
- Elementary: Bywood
- Middle: Beverly Hills
- High: Upper Darby Senior
- District: Upper Darby
Source: Bright MLS. This data may not be complete. We recommend contacting the local school district to confirm school assignments for this home.
Get pre-qualified for a loan
At Zillow Home Loans, we can pre-qualify you in as little as 5 minutes with no impact to your credit score.An equal housing lender. NMLS #10287.


