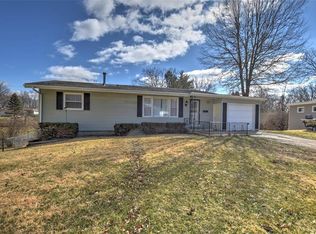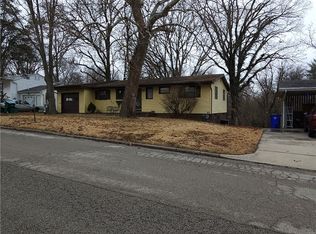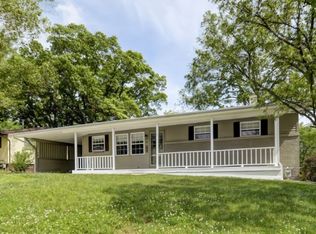Sold for $140,000
$140,000
54 Glenview Ct, Decatur, IL 62521
3beds
1,920sqft
Single Family Residence
Built in 1956
0.87 Acres Lot
$160,100 Zestimate®
$73/sqft
$1,914 Estimated rent
Home value
$160,100
$134,000 - $191,000
$1,914/mo
Zestimate® history
Loading...
Owner options
Explore your selling options
What's special
Step into this light and airy walkout ranch with tons of natural light and hardwood floors! This home, located in South Shores, is on almost an acre lot, which is rare in this area! The wooded backdrop and patio on the backside of the home is perfect for hosting gatherings or enjoying nature. On the main floor you will find two good sized bedrooms, the main full bath, and an open concept living/dining/kitchen. Downstairs, you will find the laundry area, second full bath, second living room area, 3rd bedroom, and lots of storage space. Attached one car garage for convenience and located at the end of a cul-de-sac, close to parks and amenities! Don't let this home slip away!
Zillow last checked: 8 hours ago
Listing updated: November 06, 2024 at 11:49am
Listed by:
Taylor Peterson 217-422-3335,
Main Place Real Estate
Bought with:
Blake Reynolds, 475173739
Main Place Real Estate
Source: CIBR,MLS#: 6245851 Originating MLS: Central Illinois Board Of REALTORS
Originating MLS: Central Illinois Board Of REALTORS
Facts & features
Interior
Bedrooms & bathrooms
- Bedrooms: 3
- Bathrooms: 2
- Full bathrooms: 2
Primary bedroom
- Level: Main
Bedroom
- Level: Main
Bedroom
- Level: Lower
- Dimensions: 10 x 10
Family room
- Level: Lower
Other
- Level: Main
Other
- Level: Lower
Kitchen
- Level: Main
Living room
- Level: Main
Heating
- Forced Air, Gas
Cooling
- Central Air
Appliances
- Included: Dishwasher, Gas Water Heater, Microwave, Oven, Refrigerator
Features
- Main Level Primary
- Basement: Finished,Full
- Has fireplace: No
Interior area
- Total structure area: 1,920
- Total interior livable area: 1,920 sqft
- Finished area above ground: 960
- Finished area below ground: 960
Property
Parking
- Total spaces: 1
- Parking features: Attached, Garage
- Attached garage spaces: 1
Features
- Levels: One
- Stories: 1
- Patio & porch: Patio
Lot
- Size: 0.87 Acres
- Features: Wooded
Details
- Parcel number: 041226177023
- Zoning: R-1
- Special conditions: None
Construction
Type & style
- Home type: SingleFamily
- Architectural style: Ranch
- Property subtype: Single Family Residence
Materials
- Other, Wood Siding
- Foundation: Basement
- Roof: Other
Condition
- Year built: 1956
Utilities & green energy
- Sewer: Public Sewer
- Water: Public
Community & neighborhood
Location
- Region: Decatur
- Subdivision: South Shores 10th Add
Other
Other facts
- Road surface type: Concrete
Price history
| Date | Event | Price |
|---|---|---|
| 11/4/2024 | Sold | $140,000+2.3%$73/sqft |
Source: | ||
| 10/22/2024 | Pending sale | $136,900$71/sqft |
Source: | ||
| 10/1/2024 | Contingent | $136,900$71/sqft |
Source: | ||
| 9/30/2024 | Listed for sale | $136,900+64.9%$71/sqft |
Source: | ||
| 6/22/2018 | Sold | $83,000-6.7%$43/sqft |
Source: | ||
Public tax history
| Year | Property taxes | Tax assessment |
|---|---|---|
| 2024 | $2,731 +1.6% | $34,216 +3.7% |
| 2023 | $2,688 +8.6% | $33,004 +9.3% |
| 2022 | $2,475 +8.3% | $30,201 +7.1% |
Find assessor info on the county website
Neighborhood: 62521
Nearby schools
GreatSchools rating
- 2/10South Shores Elementary SchoolGrades: K-6Distance: 0.3 mi
- 1/10Stephen Decatur Middle SchoolGrades: 7-8Distance: 5.1 mi
- 2/10Eisenhower High SchoolGrades: 9-12Distance: 1.3 mi
Schools provided by the listing agent
- District: Decatur Dist 61
Source: CIBR. This data may not be complete. We recommend contacting the local school district to confirm school assignments for this home.
Get pre-qualified for a loan
At Zillow Home Loans, we can pre-qualify you in as little as 5 minutes with no impact to your credit score.An equal housing lender. NMLS #10287.


